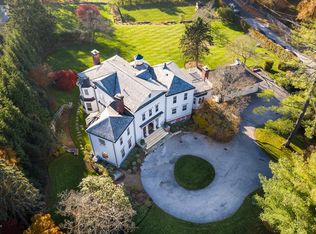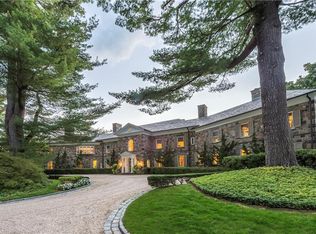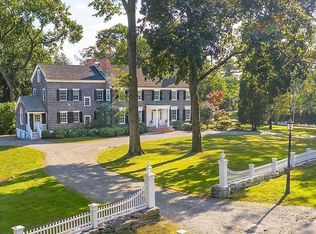Sold for $21,000,000
$21,000,000
24 Rock Ridge Ave, Greenwich, CT 06831
7beds
9,651sqft
Residential, Single Family Residence
Built in 2015
2.42 Acres Lot
$21,311,200 Zestimate®
$2,176/sqft
$6,494 Estimated rent
Home value
$21,311,200
$19.18M - $23.66M
$6,494/mo
Zestimate® history
Loading...
Owner options
Explore your selling options
What's special
FOR REPORTING PURPOSES ONLY
Zillow last checked: 8 hours ago
Listing updated: July 29, 2025 at 06:24am
Listed by:
NON MLS 203-869-0240,
NON MLS
Bought with:
NON MLS
NON MLS
Source: Greenwich MLS, Inc.,MLS#: 123330
Facts & features
Interior
Bedrooms & bathrooms
- Bedrooms: 7
- Bathrooms: 13
- Full bathrooms: 8
- 1/2 bathrooms: 5
Heating
- Natural Gas, Forced Air
Cooling
- Central Air
Appliances
- Laundry: Laundry Room
Features
- Back Stairs, Elevator
- Basement: Finished
- Number of fireplaces: 2
Interior area
- Total structure area: 9,651
- Total interior livable area: 9,651 sqft
Property
Parking
- Total spaces: 3
- Parking features: Garage Door Opener
- Garage spaces: 3
Features
- Exterior features: Outdoor Shower
- Has private pool: Yes
- Has spa: Yes
- Spa features: Heated
- Fencing: Fenced
Lot
- Size: 2.42 Acres
- Features: Parklike
Details
- Additional structures: Pool House
- Parcel number: 101532/S
- Zoning: RA-2
- Other equipment: Generator
Construction
Type & style
- Home type: SingleFamily
- Property subtype: Residential, Single Family Residence
Materials
- Stone
- Roof: Shake
Condition
- Year built: 2015
Utilities & green energy
- Water: Public
Community & neighborhood
Security
- Security features: Security System
Location
- Region: Greenwich
HOA & financial
HOA
- Association name: Rockridge
Price history
| Date | Event | Price |
|---|---|---|
| 7/28/2025 | Sold | $21,000,000+16.7%$2,176/sqft |
Source: | ||
| 1/30/2024 | Sold | $18,000,000+38.5%$1,865/sqft |
Source: Agent Provided Report a problem | ||
| 7/23/2021 | Sold | $13,000,000-11.9%$1,347/sqft |
Source: | ||
| 4/23/2021 | Contingent | $14,750,000$1,528/sqft |
Source: Greenwich MLS, Inc. #112246 Report a problem | ||
| 2/18/2021 | Listed for sale | $14,750,000$1,528/sqft |
Source: Greenwich MLS, Inc. #112246 Report a problem | ||
Public tax history
| Year | Property taxes | Tax assessment |
|---|---|---|
| 2025 | $100,198 +3.5% | $8,107,330 |
| 2024 | $96,769 +2.6% | $8,107,330 |
| 2023 | $94,337 +0.9% | $8,107,330 |
Find assessor info on the county website
Neighborhood: 06831
Nearby schools
GreatSchools rating
- 9/10North Street SchoolGrades: PK-5Distance: 1.9 mi
- 8/10Central Middle SchoolGrades: 6-8Distance: 2 mi
- 10/10Greenwich High SchoolGrades: 9-12Distance: 1.4 mi
Schools provided by the listing agent
- Elementary: North Street
- Middle: Central
Source: Greenwich MLS, Inc.. This data may not be complete. We recommend contacting the local school district to confirm school assignments for this home.
Sell for more on Zillow
Get a Zillow Showcase℠ listing at no additional cost and you could sell for .
$21,311,200
2% more+$426K
With Zillow Showcase(estimated)$21.7M


