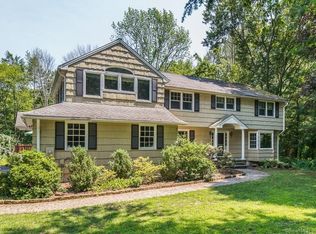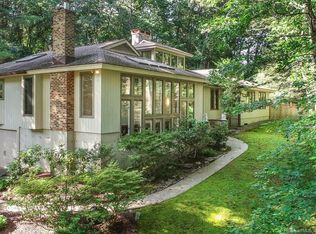This is an extremely well maintained ranch located in a park-like setting. Plenty of spacious living areas compliment such a lovely home. The foyer is drenched in light from a vaulted ceiling with a huge skylight. Large living room with built-ins which flank a custom stone fireplace. The living room also has crown molding, a large bay window and beautiful hardwood floors. Dining room is often bathed with sunlight as it has a large double window over looking the rear yard. It also has hardwood floors, chair rail molding, crown molding, and a tray ceiling. The large eat-in-kitchen has easy to clean laminate flooring, newer appliances, a large table area and is adjacent to a very pretty screened in porch. The laundry is conveniently located behind double doors in the kitchen. The master suite is spacious & includes hardwood floors and a completely remodeled full bath. Three guest bedrooms are also on the main level and a pretty hall bath which includes a whirlpool tub/shower & skylight. The whole family will enjoy a very large finished family room with masonry fireplace located in the lower level. The family room has in-law potential as there is a full bath on this level as well. This pretty home is in a very serene setting, is as clean as a whistle and enjoys a world class school system. Terrific yard and super commuting spot. Won't last.
This property is off market, which means it's not currently listed for sale or rent on Zillow. This may be different from what's available on other websites or public sources.

