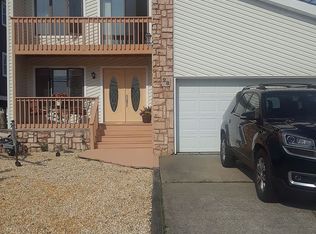Sold for $1,163,250 on 05/22/24
$1,163,250
24 Rochester Drive, Brick, NJ 08723
4beds
3,200sqft
Single Family Residence
Built in 2022
4,791.6 Square Feet Lot
$1,288,000 Zestimate®
$364/sqft
$5,327 Estimated rent
Home value
$1,288,000
$1.17M - $1.42M
$5,327/mo
Zestimate® history
Loading...
Owner options
Explore your selling options
What's special
Experience the serenity of a custom waterfront home in the highly sought-after Seawood Harbor area with this beautiful property located at 24 Rochester Drive. The house is perfect for those who value peace and tranquility as it nestled near a serene wildlife preserve and scenic bike trail. The elevated design of the house allows you to appreciate panoramic water views from within, and the custom open-concept kitchen with a spacious marble center island is perfect for hosting gatherings with family and friends. The house is designed with 3200 sq. ft. of living space and an additional 1000 sq. ft. ground-level area with elegant snap-lock flooring. The interior of the house is just as impressive as the exterior. The entry hall features grand 9' and 18' ceilings, and the house offers 4 bedrooms, 3 of which are ensuite, with the primary and guest suites located on the 1st floor and 3.5 bathrooms. The upgraded stainless-steel appliances and 3 sliding doors seamlessly connect indoor and outdoor living on the trek decking. The exterior walls, pilings, and stairs are enclosed with AZEK, while the paver driveway and patio have Belgium edge Trex decking. Overall, this is an exquisite home that truly will be appreciated and offers so much more!
Zillow last checked: 8 hours ago
Listing updated: February 15, 2025 at 07:25pm
Listed by:
Joyce Dock 732-889-9350,
Keller Williams Realty Ocean Living
Bought with:
Joyce Dock, 2189259
Keller Williams Realty Ocean Living
Source: MoreMLS,MLS#: 22326327
Facts & features
Interior
Bedrooms & bathrooms
- Bedrooms: 4
- Bathrooms: 4
- Full bathrooms: 3
- 1/2 bathrooms: 1
Bedroom
- Area: 144
- Dimensions: 12 x 12
Other
- Description: Large Covered Balcony with Lagoon View
- Area: 210
- Dimensions: 15 x 14
Other
- Description: Double Sink / Marble
- Area: 80
- Dimensions: 10 x 8
Other
- Description: Finished Attic , Balcony & plumbed for 4th bath
Family room
- Description: Open Concept to Kitchen & 3 Sliders to Outdoors
- Area: 300
- Dimensions: 25 x 12
Foyer
- Description: 2 Story Entry/Entertainment Room
- Area: 300
- Dimensions: 25 x 12
Garage
- Description: Ground level, 2 Garage Doors facing front and back of home, AZEK Walls & Snap Lock Floor
- Area: 1230
- Dimensions: 30 x 41
Other
- Description: Picture Window with Bay View
- Area: 266
- Dimensions: 19 x 14
Other
- Description: Picture Window with Bay View, Large Covered Balcony
- Area: 224
- Dimensions: 16 x 14
Kitchen
- Description: Center Island with Storage Approx 8'8'x 4'2'
Heating
- Natural Gas, Forced Air, 2 Zoned Heat
Cooling
- Central Air, 2 Zoned AC
Features
- Balcony, Ceilings - 9Ft+ 1st Flr, Ceilings - 9Ft+ 2nd Flr, Recessed Lighting
- Flooring: Ceramic Tile
- Basement: None
- Attic: Attic,Walk-up
Interior area
- Total structure area: 3,200
- Total interior livable area: 3,200 sqft
Property
Parking
- Total spaces: 2
- Parking features: Paver Block, Driveway
- Garage spaces: 2
- Has uncovered spaces: Yes
Features
- Stories: 2
- Exterior features: Balcony, Swimming
- Waterfront features: Bulkhead, Lagoon
Lot
- Size: 4,791 sqft
- Features: Oversized
Details
- Parcel number: 07002110300012
- Zoning description: Residential, Single Family
Construction
Type & style
- Home type: SingleFamily
- Architectural style: Custom
- Property subtype: Single Family Residence
Condition
- New construction: No
- Year built: 2022
Utilities & green energy
- Sewer: Public Sewer
Community & neighborhood
Location
- Region: Brick
- Subdivision: None
Price history
| Date | Event | Price |
|---|---|---|
| 5/22/2024 | Sold | $1,163,250-2.2%$364/sqft |
Source: | ||
| 4/9/2024 | Pending sale | $1,189,000$372/sqft |
Source: | ||
| 11/14/2023 | Listed for sale | $1,189,000$372/sqft |
Source: | ||
| 10/20/2023 | Pending sale | $1,189,000$372/sqft |
Source: | ||
| 9/20/2023 | Listed for sale | $1,189,000+0.1%$372/sqft |
Source: | ||
Public tax history
| Year | Property taxes | Tax assessment |
|---|---|---|
| 2023 | $14,531 +202.4% | $599,700 +196% |
| 2022 | $4,806 | $202,600 |
| 2021 | $4,806 +3% | $202,600 |
Find assessor info on the county website
Neighborhood: 08723
Nearby schools
GreatSchools rating
- 5/10Osbornville Elementary SchoolGrades: K-5Distance: 2.8 mi
- 7/10Lake Riviera Middle SchoolGrades: 6-8Distance: 3.8 mi
- 4/10Brick Twp High SchoolGrades: 9-12Distance: 5.3 mi
Schools provided by the listing agent
- Middle: Lake Riviera
- High: Brick Twp.
Source: MoreMLS. This data may not be complete. We recommend contacting the local school district to confirm school assignments for this home.

Get pre-qualified for a loan
At Zillow Home Loans, we can pre-qualify you in as little as 5 minutes with no impact to your credit score.An equal housing lender. NMLS #10287.
Sell for more on Zillow
Get a free Zillow Showcase℠ listing and you could sell for .
$1,288,000
2% more+ $25,760
With Zillow Showcase(estimated)
$1,313,760