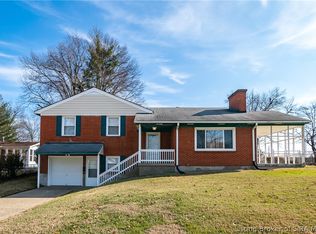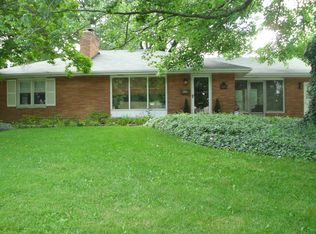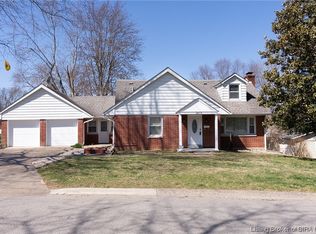BRICK Ranch on corner lot in quiet, convenient neighborhood. Roomy primary suite on first floor with half bath. Sunny enclosed back porch off the Eat-In kitchen. Partially finished lower level includes plenty of unfinished area for storage. Whole house GENERATOR! Generous two car garage and large concrete driveway is great for additional off street parking. Fenced yard and established trees round out this lovely home.
This property is off market, which means it's not currently listed for sale or rent on Zillow. This may be different from what's available on other websites or public sources.



