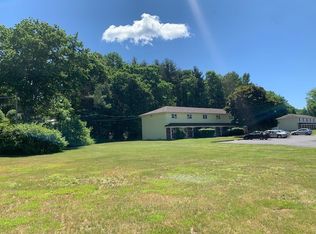Uniquely designed home with many interesting features. Enter the rear of the house through the 24 x 16 Enclosed Porch, perfect for warm weather living that leads to the recently remodeled kitchen. Comfortable and roomy with great privacy and quiet woodlands. Rooms to spare for additional living needs. Large window offer lots of light. Hardwood flooring, warm wood accents in diningroom. Lovely stone fireplace in the livingroom. Three large bedrooms and an oversized full bath complete the second floor. The lower level has nearly 500 Square Foot of finished space with fully bath can be used as a Family Room, fourth bedroom or as an In-law setup. Nicely landscaped .84 Acre lot backs up to the wooded area and is just a short distance from the walking trail along the Quinnebaug. The paved driveway leads to a detached garage tucked away behind the house. This house is in Move-In Condition and is easily heated as it is well insulated, has passive solar, and uses natural gas. Well worth the time to take a look.
This property is off market, which means it's not currently listed for sale or rent on Zillow. This may be different from what's available on other websites or public sources.
