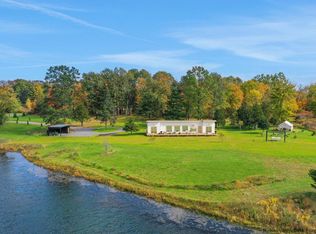Sold for $465,000
$465,000
24 Rivka Road, Saugerties, NY 12477
3beds
1,602sqft
Single Family Residence, Residential
Built in 1973
1.1 Acres Lot
$476,500 Zestimate®
$290/sqft
$3,298 Estimated rent
Home value
$476,500
$434,000 - $519,000
$3,298/mo
Zestimate® history
Loading...
Owner options
Explore your selling options
What's special
Rivka Estates, Blue Mountain. Three bedroom, two bath ranch on 1.1 acres. Well maintained home with cathedral ceilings in open living and dining area. Stone fireplace in the den with access to the back porch and deck. The large primary bedroom has oversized closet and full bath with stand up shower. Slate floors in entry foyer leads to tidy kitchen. Plenty of storage space in basement or in the oversized two car attached garage. Stone walls edge the level backyard with mature trees and bushes on either side providing privacy. This home has pond rights along with four other properties. Views of the Catskill Mountains to the west and a short drive to Village of Saugerties or Hunter Ski Area.
Zillow last checked: 8 hours ago
Listing updated: August 25, 2025 at 10:50am
Listed by:
Jennifer Mangione 845-246-3200,
Grist Mill Real Estate 845-246-3200
Bought with:
Jesse Chason, 10301222158
Compass Greater NY, LLC
Source: OneKey® MLS,MLS#: 838835
Facts & features
Interior
Bedrooms & bathrooms
- Bedrooms: 3
- Bathrooms: 2
- Full bathrooms: 2
Primary bedroom
- Level: First
Bedroom 2
- Level: First
Bedroom 3
- Level: First
Bathroom 1
- Level: First
Bathroom 2
- Level: First
Den
- Level: First
Dining room
- Level: First
Kitchen
- Level: First
Living room
- Level: First
Heating
- Baseboard, Oil
Cooling
- Central Air
Appliances
- Included: Dishwasher, Dryer, Electric Range, Refrigerator, Washer
Features
- First Floor Bedroom, Cathedral Ceiling(s), Chandelier, Primary Bathroom, Walk Through Kitchen
- Flooring: Carpet, Ceramic Tile, Other
- Basement: Crawl Space,Partial,Unfinished
- Attic: Pull Stairs
- Number of fireplaces: 1
- Fireplace features: Wood Burning
Interior area
- Total structure area: 1,602
- Total interior livable area: 1,602 sqft
Property
Parking
- Total spaces: 2
- Parking features: Garage
- Garage spaces: 2
Features
- Levels: One
- Patio & porch: Deck, Porch
- Has view: Yes
- View description: Mountain(s)
Lot
- Size: 1.10 Acres
- Dimensions: 1.1
- Features: Back Yard, Front Yard, Landscaped, Level, Private, Views
Details
- Parcel number: 4889008.0040012012.0000000
- Special conditions: None
Construction
Type & style
- Home type: SingleFamily
- Architectural style: Ranch
- Property subtype: Single Family Residence, Residential
- Attached to another structure: Yes
Materials
- T111
- Foundation: Block
Condition
- Year built: 1973
- Major remodel year: 1973
Utilities & green energy
- Sewer: Septic Tank
- Utilities for property: Propane
Community & neighborhood
Location
- Region: Saugerties
Other
Other facts
- Listing agreement: Exclusive Right To Sell
Price history
| Date | Event | Price |
|---|---|---|
| 8/22/2025 | Sold | $465,000-6.8%$290/sqft |
Source: | ||
| 7/8/2025 | Pending sale | $499,000$311/sqft |
Source: | ||
| 6/13/2025 | Contingent | $499,000$311/sqft |
Source: | ||
| 6/3/2025 | Price change | $499,000-7.4%$311/sqft |
Source: | ||
| 3/24/2025 | Listed for sale | $539,000$336/sqft |
Source: | ||
Public tax history
| Year | Property taxes | Tax assessment |
|---|---|---|
| 2024 | -- | $422,500 +14% |
| 2023 | -- | $370,500 +17.1% |
| 2022 | -- | $316,500 +17.2% |
Find assessor info on the county website
Neighborhood: 12477
Nearby schools
GreatSchools rating
- 4/10Morse SchoolGrades: K-6Distance: 1.3 mi
- 5/10Saugerties Junior High SchoolGrades: 7-8Distance: 3.4 mi
- 7/10Saugerties Senior High SchoolGrades: 9-12Distance: 3.4 mi
Schools provided by the listing agent
- Elementary: MORSE SCHOOL
- Middle: Saugerties Junior High School
- High: Saugerties Senior High School
Source: OneKey® MLS. This data may not be complete. We recommend contacting the local school district to confirm school assignments for this home.
Get a cash offer in 3 minutes
Find out how much your home could sell for in as little as 3 minutes with a no-obligation cash offer.
Estimated market value$476,500
Get a cash offer in 3 minutes
Find out how much your home could sell for in as little as 3 minutes with a no-obligation cash offer.
Estimated market value
$476,500

