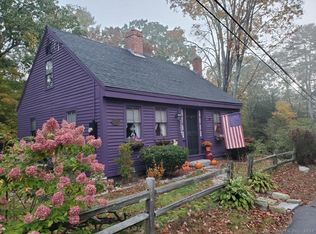Sold for $435,000
$435,000
24 River Road, Sterling, CT 06377
4beds
2,272sqft
Single Family Residence
Built in 1777
2.33 Acres Lot
$435,300 Zestimate®
$191/sqft
$3,277 Estimated rent
Home value
$435,300
$400,000 - $474,000
$3,277/mo
Zestimate® history
Loading...
Owner options
Explore your selling options
What's special
Welcome to 24 River Rd, a home that keeps its historic roots while offering the convenience of modern living. Originally built in 1777, this 4-bedroom, 2.5-bath house has been completely updated inside and out. The main floor has an open layout with wide-plank floors, recess lighting, and a practical kitchen with new cabinets, butcher-block counters, and stainless steel appliances. The bedrooms are super spacious, and the bathrooms have clean, updated finishes. The primary bedroom provides a quiet space to unwind. Outside, the property includes a large yard with mature trees and an attached two-car garage. With new heating / ac systems, energy-efficient features, and a solid mix of old and new, this home is comfortable, reliable, and located just minutes from Rhode Island and major commuter routes. Approximately 2.33 acres included with this home.
Zillow last checked: 8 hours ago
Listing updated: January 29, 2026 at 10:16am
Listed by:
Steven Joseph (860)707-5634,
Coldwell Banker Realty 860-668-4589
Bought with:
Skyla Gagnon, RES.0804256
RE/MAX Bell Park Realty
Source: Smart MLS,MLS#: 24144614
Facts & features
Interior
Bedrooms & bathrooms
- Bedrooms: 4
- Bathrooms: 3
- Full bathrooms: 2
- 1/2 bathrooms: 1
Primary bedroom
- Level: Main
Bedroom
- Level: Main
Bedroom
- Level: Main
Bedroom
- Level: Main
Dining room
- Level: Main
Living room
- Level: Main
Heating
- Forced Air, Other
Cooling
- Ductless
Appliances
- Included: Electric Range, Refrigerator, Dishwasher, Water Heater
Features
- Basement: Full
- Attic: None
- Has fireplace: No
Interior area
- Total structure area: 2,272
- Total interior livable area: 2,272 sqft
- Finished area above ground: 2,272
Property
Parking
- Total spaces: 2
- Parking features: Attached
- Attached garage spaces: 2
Features
- Waterfront features: Waterfront, Brook
Lot
- Size: 2.33 Acres
Details
- Parcel number: 1718261
- Zoning: R-80
Construction
Type & style
- Home type: SingleFamily
- Architectural style: Colonial
- Property subtype: Single Family Residence
Materials
- Vinyl Siding
- Foundation: Stone
- Roof: Asphalt
Condition
- New construction: No
- Year built: 1777
Utilities & green energy
- Sewer: Septic Tank
- Water: Well
Community & neighborhood
Location
- Region: Sterling
Price history
| Date | Event | Price |
|---|---|---|
| 1/28/2026 | Sold | $435,000+8.8%$191/sqft |
Source: | ||
| 12/26/2025 | Pending sale | $399,900$176/sqft |
Source: | ||
| 12/12/2025 | Listed for sale | $399,900-15.8%$176/sqft |
Source: | ||
| 11/28/2025 | Listing removed | $475,000$209/sqft |
Source: | ||
| 11/11/2025 | Listed for sale | $475,000$209/sqft |
Source: | ||
Public tax history
| Year | Property taxes | Tax assessment |
|---|---|---|
| 2025 | $3,280 -7% | $149,100 |
| 2024 | $3,526 +6.4% | $149,100 |
| 2023 | $3,313 +21.8% | $149,100 +75.1% |
Find assessor info on the county website
Neighborhood: 06377
Nearby schools
GreatSchools rating
- 4/10Sterling Community SchoolGrades: PK-8Distance: 1.2 mi
Schools provided by the listing agent
- Elementary: Sterling Community
- High: Plainfield
Source: Smart MLS. This data may not be complete. We recommend contacting the local school district to confirm school assignments for this home.
Get pre-qualified for a loan
At Zillow Home Loans, we can pre-qualify you in as little as 5 minutes with no impact to your credit score.An equal housing lender. NMLS #10287.
Sell with ease on Zillow
Get a Zillow Showcase℠ listing at no additional cost and you could sell for —faster.
$435,300
2% more+$8,706
With Zillow Showcase(estimated)$444,006
