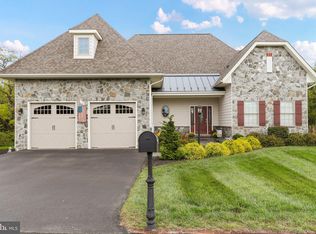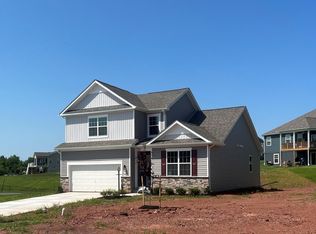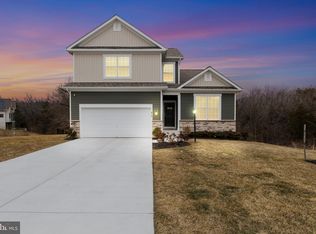Sold for $565,000 on 04/24/25
$565,000
24 River Rd, Gettysburg, PA 17325
4beds
3,832sqft
Single Family Residence
Built in 2018
-- sqft lot
$586,700 Zestimate®
$147/sqft
$3,102 Estimated rent
Home value
$586,700
$405,000 - $845,000
$3,102/mo
Zestimate® history
Loading...
Owner options
Explore your selling options
What's special
NEW PRICE!! This beautiful home does not disappoint! You will fall in love just walking in to the spacious foyer with gleaming hardwood floors throughout and in to the gourmet kitchen and great room with beautiful fireplace! Every attention to detail and all the bells and whistles! Granite countertops, large island, high end appliances and a walk in pantry, large dining area and a sunny morning room with a slider to the large composite deck! The primary suite features a tray ceiling, his and hers walk in closets with California Closet organizers, full bath with walk in shower and double vanity. Two more bedrooms and a full bath. Laundry room leads to garage with painted floor and California Closet Storage cabinets. Full finished lower level with huge family/rec room area walking out to patio and additional bedroom with sitting room and walk in closet. Full bath and about 1000 sf of extra space unfinished for storage or more future space! Cumberland Crossing HOA takes care of snow and grass, The Links HOA gives access to the pool, tennis courts, clubhouse and golf membership opportunity! Come see this one!
Zillow last checked: 8 hours ago
Listing updated: May 06, 2025 at 12:40am
Listed by:
Sherri Rose 717-451-0693,
Iron Valley Real Estate Hanover
Bought with:
Lisa Newberry, 349433
Iron Valley Real Estate of Central PA
Source: Bright MLS,MLS#: PAAD2015270
Facts & features
Interior
Bedrooms & bathrooms
- Bedrooms: 4
- Bathrooms: 3
- Full bathrooms: 3
- Main level bathrooms: 2
- Main level bedrooms: 3
Primary bedroom
- Features: Flooring - Carpet, Walk-In Closet(s), Crown Molding
- Level: Main
Bedroom 2
- Features: Flooring - HardWood
- Level: Main
Bedroom 3
- Features: Flooring - Carpet
- Level: Main
Bedroom 4
- Features: Flooring - Carpet, Walk-In Closet(s)
- Level: Lower
Primary bathroom
- Features: Flooring - Ceramic Tile
- Level: Main
Bathroom 2
- Features: Flooring - Ceramic Tile
- Level: Main
Bathroom 3
- Level: Lower
Breakfast room
- Features: Flooring - HardWood, Ceiling Fan(s)
- Level: Main
Family room
- Features: Flooring - Carpet, Recessed Lighting
- Level: Lower
Foyer
- Features: Flooring - HardWood, Crown Molding, Recessed Lighting
- Level: Main
Kitchen
- Features: Breakfast Bar, Breakfast Nook, Breakfast Room, Granite Counters, Crown Molding, Kitchen Island, Eat-in Kitchen, Kitchen - Propane Cooking, Recessed Lighting, Pantry
- Level: Main
Living room
- Features: Flooring - HardWood, Ceiling Fan(s), Fireplace - Gas, Recessed Lighting
- Level: Main
Heating
- Forced Air, Propane
Cooling
- Central Air, Electric
Appliances
- Included: Microwave, Dishwasher, Dryer, Ice Maker, Refrigerator, Six Burner Stove, Washer, Water Conditioner - Owned, Water Heater, Water Treat System
Features
- Breakfast Area, Built-in Features, Ceiling Fan(s), Crown Molding, Dining Area, Entry Level Bedroom, Open Floorplan, Eat-in Kitchen, Kitchen - Gourmet, Kitchen Island, Pantry, Primary Bath(s), Recessed Lighting, Bathroom - Stall Shower, Bathroom - Tub Shower, Walk-In Closet(s), Upgraded Countertops
- Flooring: Hardwood, Carpet, Wood
- Basement: Partial,Connecting Stairway,Heated,Improved,Partially Finished,Concrete,Sump Pump,Walk-Out Access
- Number of fireplaces: 1
Interior area
- Total structure area: 4,964
- Total interior livable area: 3,832 sqft
- Finished area above ground: 2,482
- Finished area below ground: 1,350
Property
Parking
- Total spaces: 2
- Parking features: Garage Faces Front, Asphalt, Lighted, Attached, Driveway, On Street, Off Street
- Attached garage spaces: 2
- Has uncovered spaces: Yes
Accessibility
- Accessibility features: Accessible Doors, Accessible Hallway(s)
Features
- Levels: One
- Stories: 1
- Pool features: Community
Details
- Additional structures: Above Grade, Below Grade
- Parcel number: 09F180163000
- Zoning: RESIDEENTIAL
- Special conditions: Standard
Construction
Type & style
- Home type: SingleFamily
- Architectural style: Ranch/Rambler
- Property subtype: Single Family Residence
Materials
- Vinyl Siding
- Foundation: Concrete Perimeter
- Roof: Asphalt
Condition
- Excellent
- New construction: No
- Year built: 2018
Utilities & green energy
- Electric: 200+ Amp Service
- Sewer: Public Sewer
- Water: Private/Community Water
- Utilities for property: Cable Connected, Propane
Community & neighborhood
Location
- Region: Gettysburg
- Subdivision: Cumberland
- Municipality: CUMBERLAND TWP
HOA & financial
HOA
- Has HOA: Yes
- HOA fee: $160 monthly
- Amenities included: Clubhouse, Fitness Center, Golf Course Membership Available, Pool, Tennis Court(s)
- Services included: All Ground Fee, Common Area Maintenance, Maintenance Grounds, Snow Removal, Road Maintenance, Trash
- Association name: CUMBERLAND CROSSING
Other
Other facts
- Listing agreement: Exclusive Right To Sell
- Ownership: Other
Price history
| Date | Event | Price |
|---|---|---|
| 4/24/2025 | Sold | $565,000$147/sqft |
Source: | ||
| 2/24/2025 | Pending sale | $565,000$147/sqft |
Source: | ||
| 2/15/2025 | Price change | $565,000-3.4%$147/sqft |
Source: | ||
| 10/29/2024 | Listed for sale | $584,900$153/sqft |
Source: | ||
| 10/10/2024 | Listing removed | $584,900$153/sqft |
Source: | ||
Public tax history
| Year | Property taxes | Tax assessment |
|---|---|---|
| 2025 | $8,058 +4.8% | $431,800 +0.9% |
| 2024 | $7,689 +0.6% | $428,100 |
| 2023 | $7,641 +3.3% | $428,100 +0.2% |
Find assessor info on the county website
Neighborhood: 17325
Nearby schools
GreatSchools rating
- 5/10Lincoln El SchoolGrades: K-5Distance: 6.5 mi
- 8/10Gettysburg Area Middle SchoolGrades: 6-8Distance: 6.3 mi
- 6/10Gettysburg Area High SchoolGrades: 9-12Distance: 8.4 mi
Schools provided by the listing agent
- High: Gettysburg Area
- District: Gettysburg Area
Source: Bright MLS. This data may not be complete. We recommend contacting the local school district to confirm school assignments for this home.

Get pre-qualified for a loan
At Zillow Home Loans, we can pre-qualify you in as little as 5 minutes with no impact to your credit score.An equal housing lender. NMLS #10287.
Sell for more on Zillow
Get a free Zillow Showcase℠ listing and you could sell for .
$586,700
2% more+ $11,734
With Zillow Showcase(estimated)
$598,434

