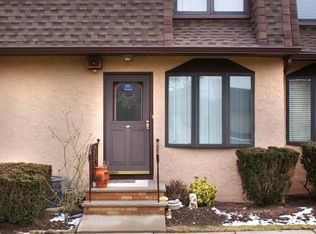Welcome to this Tri-level condo in Patricia Village near Nutley border! Home offers 2 nice size bdrms 2.5 baths w/ finished bsmt & many upgrades.LR w/crown molding w/open concept into KIT area. Updated KIT w/granite counter tops,SS app,deep sink,movable island,custom pantry closet&backsplash.Masterbdrm w/ double cedar closet w/organizers&master bath w/stand up shower,updated sink&vanity mirror. 2nd bdrm w/a large walk in cedar closet.Finished bsmt w/LVP flooring can be used as office/den/gym.HWF main & bdrm level.Updated LG w/d,all Pella double pane windows w/built in blinds&slider leads to large deck which overlooks the community pool.Commuters dream across street from NYC bus,1/2 a mile Delawanna Train Station,close to Rt. 3 Shops/Restaurants/Movies & Major Highways (NJTP & GSP).
This property is off market, which means it's not currently listed for sale or rent on Zillow. This may be different from what's available on other websites or public sources.
