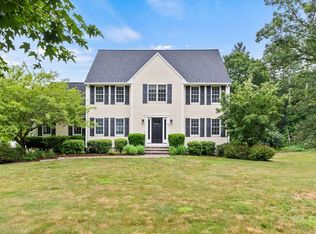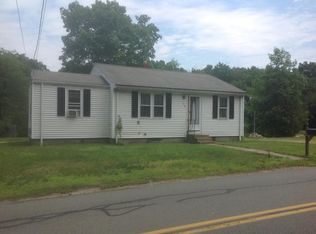I asked the seller what they love about the house besides the spacious layout, this is their response." It is a pristine retreat you feel like you are in a lush green oasis, nestled in a private setting surrounded by conservation land. The secluded back yard with pool and deck surrounded by ornamental landscaping is a perfect retreat. We love the hardwood floors throughout the house" Spacious front to back family room with cherry hardwood floors, vaulted ceilings, and fireplace. Open floor plan with eat in kitchen SS appliances, custom cabinets. Laundry room off the kitchen & 1/2 bath. French doors leading to custom dining room. Master bedroom with bamboo hardwood flooring, en suite. Three large bedrooms with plenty of closet space and all hardwood floors. Finished walk out basement with laminate flooring a versatile area for added space. Well sprinkler system with 9 zones, Pool 1 year young, trex decking, includes shed. see sellers disclosure for so many extras.
This property is off market, which means it's not currently listed for sale or rent on Zillow. This may be different from what's available on other websites or public sources.

