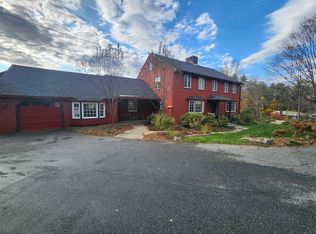Closed
Listed by:
Nan Carroll,
Coldwell Banker LIFESTYLES - Hanover Cell:802-356-3560
Bought with: BHHS Verani Upper Valley
$1,000,000
24 Rip Road, Hanover, NH 03755
5beds
3,928sqft
Single Family Residence
Built in 1950
0.87 Acres Lot
$1,257,300 Zestimate®
$255/sqft
$5,433 Estimated rent
Home value
$1,257,300
$1.12M - $1.42M
$5,433/mo
Zestimate® history
Loading...
Owner options
Explore your selling options
What's special
Come see this 1950 contemporary 3,900 SF home, with 5 bedrooms, 4 baths, plus several spaces for work or play. The spacious cathedral ceiling living room with fireplace opens to a huge stone patio with southern and western light. The dining room opens to a screen porch. The kitchen has a large footprint, with a pantry/laundry room right nearby. The ground level has a bedroom or office with bath across the hall. Upstairs are the primary bedroom with updated bath and 2 other bedrooms with a shared updated bath. The walkout lower lever has the 5th bedroom and full bath, plus a brick floor family room with fireplace, a wet bar and a large office/study overlooking the backyard. Plenty of closets and storage on every level. Close to Storrs Pond, and an easy walk to the elementary school, or if you prefer, the school bus stops right out front! This home has been in the same family for 50 years and while it's ready for updates, there is a newer Buderus boiler and oil tank, and the roof and windows were replaced within last 10-15 years. Make this home your own!
Zillow last checked: 8 hours ago
Listing updated: April 20, 2023 at 09:56am
Listed by:
Nan Carroll,
Coldwell Banker LIFESTYLES - Hanover Cell:802-356-3560
Bought with:
Lori Shipulski
BHHS Verani Upper Valley
Source: PrimeMLS,MLS#: 4943722
Facts & features
Interior
Bedrooms & bathrooms
- Bedrooms: 5
- Bathrooms: 4
- Full bathrooms: 1
- 3/4 bathrooms: 3
Heating
- Oil, Hot Water
Cooling
- None
Appliances
- Included: Dishwasher, Dryer, Refrigerator, Washer, Electric Stove, Water Heater off Boiler
Features
- Basement: Finished,Walk-Out Access
Interior area
- Total structure area: 4,216
- Total interior livable area: 3,928 sqft
- Finished area above ground: 2,708
- Finished area below ground: 1,220
Property
Parking
- Total spaces: 2
- Parking features: Paved, Detached
- Garage spaces: 2
Features
- Levels: 3
- Stories: 3
Lot
- Size: 0.87 Acres
- Features: Landscaped, Sloped
Details
- Parcel number: HNOVM044B018L001
- Zoning description: SR-1
Construction
Type & style
- Home type: SingleFamily
- Architectural style: Contemporary
- Property subtype: Single Family Residence
Materials
- Wood Frame, Brick Exterior, Wood Siding
- Foundation: Concrete
- Roof: Asphalt Shingle
Condition
- New construction: No
- Year built: 1950
Utilities & green energy
- Electric: Circuit Breakers, Fuses
- Sewer: Public Sewer
- Utilities for property: Cable at Site
Community & neighborhood
Location
- Region: Hanover
Price history
| Date | Event | Price |
|---|---|---|
| 4/20/2023 | Sold | $1,000,000-9.1%$255/sqft |
Source: | ||
| 3/14/2023 | Contingent | $1,100,000$280/sqft |
Source: | ||
| 2/21/2023 | Listed for sale | $1,100,000$280/sqft |
Source: | ||
Public tax history
| Year | Property taxes | Tax assessment |
|---|---|---|
| 2024 | $17,931 +9.1% | $930,500 +5% |
| 2023 | $16,432 +4.2% | $886,300 |
| 2022 | $15,767 +14.5% | $886,300 |
Find assessor info on the county website
Neighborhood: 03755
Nearby schools
GreatSchools rating
- 9/10Bernice A. Ray SchoolGrades: K-5Distance: 0.5 mi
- 8/10Frances C. Richmond SchoolGrades: 6-8Distance: 0.7 mi
- 9/10Hanover High SchoolGrades: 9-12Distance: 1.2 mi
Schools provided by the listing agent
- Elementary: Bernice A. Ray School
- Middle: Frances C. Richmond Middle Sch
- High: Hanover High School
- District: Dresden
Source: PrimeMLS. This data may not be complete. We recommend contacting the local school district to confirm school assignments for this home.

Get pre-qualified for a loan
At Zillow Home Loans, we can pre-qualify you in as little as 5 minutes with no impact to your credit score.An equal housing lender. NMLS #10287.
