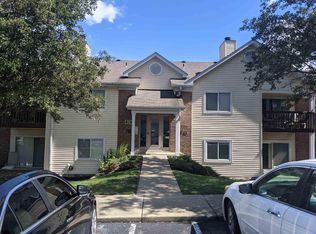Sold for $150,000
$150,000
24 Rio Grande Cir APT 8, Florence, KY 41042
2beds
956sqft
Condominium, Residential, Single Family Residence
Built in 1991
-- sqft lot
$153,400 Zestimate®
$157/sqft
$1,481 Estimated rent
Home value
$153,400
$143,000 - $166,000
$1,481/mo
Zestimate® history
Loading...
Owner options
Explore your selling options
What's special
Open Plan w/Elevated Ceilings & Peaceful Lake Views*Newer Carpet & Paint*Living Rm Features Cozy Woodburning Fireplace, Cathedral Ceilings & Walk-out to Deck*Galley Style Kitchen w/Counter Bar*Owners Suite Offers Private Bath & Walk-in Closet*Sizable Laundry Rm*Updated Hall Bath*Detached 1 Car Garage*Amenities Include Clubhouse, Pool & Lakes*Situated in the Cooper School District near Dining & Shops
Zillow last checked: 8 hours ago
Listing updated: July 04, 2025 at 10:16pm
Listed by:
Caldwell Group 859-780-5511,
eXp Realty, LLC
Bought with:
Abdeljalil Elayyadi, 210553
Huff Realty - Ft. Mitchell
Source: NKMLS,MLS#: 630295
Facts & features
Interior
Bedrooms & bathrooms
- Bedrooms: 2
- Bathrooms: 2
- Full bathrooms: 2
Primary bedroom
- Features: Carpet Flooring, Walk-In Closet(s), Bath Adjoins, Ceiling Fan(s)
- Level: Second
- Area: 210
- Dimensions: 15 x 14
Bedroom 2
- Features: Carpet Flooring, Ceiling Fan(s)
- Level: Second
- Area: 196
- Dimensions: 14 x 14
Dining room
- Features: Carpet Flooring, Chandelier
- Level: Second
- Area: 143
- Dimensions: 13 x 11
Entry
- Features: Closet(s)
- Level: Second
- Area: 56
- Dimensions: 14 x 4
Kitchen
- Features: Breakfast Bar, Wood Cabinets, Recessed Lighting
- Level: Second
- Area: 96
- Dimensions: 12 x 8
Living room
- Features: Walk-Out Access, Fireplace(s), Carpet Flooring, Ceiling Fan(s)
- Level: Second
- Area: 306
- Dimensions: 18 x 17
Primary bath
- Features: Shower
- Level: Second
- Area: 66
- Dimensions: 11 x 6
Heating
- Electric
Cooling
- Central Air
Appliances
- Included: Electric Cooktop, Electric Oven, Dishwasher
- Laundry: Main Level
Features
- Walk-In Closet(s), Storage, Open Floorplan, Chandelier, Breakfast Bar, Cathedral Ceiling(s), Ceiling Fan(s), High Ceilings, Recessed Lighting
- Doors: Multi Panel Doors
- Windows: Vinyl Frames
- Number of fireplaces: 1
- Fireplace features: Wood Burning
Interior area
- Total structure area: 956
- Total interior livable area: 956 sqft
Property
Parking
- Total spaces: 1
- Parking features: Detached, Garage, Off Street
- Garage spaces: 1
Features
- Levels: One
- Stories: 1
- Exterior features: Balcony
- Has view: Yes
- View description: Lake
- Has water view: Yes
- Water view: Lake
Lot
- Size: 871.20 sqft
Details
- Parcel number: 062.0002024.08
- Zoning description: Residential
Construction
Type & style
- Home type: Condo
- Architectural style: Traditional
- Property subtype: Condominium, Residential, Single Family Residence
- Attached to another structure: Yes
Materials
- Brick, Vinyl Siding
- Foundation: Slab
- Roof: Shingle
Condition
- Existing Structure
- New construction: No
- Year built: 1991
Utilities & green energy
- Sewer: Public Sewer
- Water: Public
- Utilities for property: Sewer Available, Water Available
Community & neighborhood
Location
- Region: Florence
HOA & financial
HOA
- Has HOA: Yes
- HOA fee: $296 monthly
- Amenities included: Landscaping, Lake Year Round, Pool, Clubhouse
- Services included: Association Fees, Snow Removal
Other
Other facts
- Road surface type: Paved
Price history
| Date | Event | Price |
|---|---|---|
| 6/4/2025 | Sold | $150,000-6.3%$157/sqft |
Source: | ||
| 4/29/2025 | Pending sale | $160,000$167/sqft |
Source: | ||
| 1/14/2025 | Listed for sale | $160,000-5.9%$167/sqft |
Source: | ||
| 1/14/2025 | Listing removed | $170,000$178/sqft |
Source: | ||
| 12/13/2024 | Pending sale | $170,000$178/sqft |
Source: | ||
Public tax history
| Year | Property taxes | Tax assessment |
|---|---|---|
| 2023 | $1,301 +83% | $130,000 +73.3% |
| 2022 | $711 -0.2% | $75,000 |
| 2021 | $713 -27.8% | $75,000 |
Find assessor info on the county website
Neighborhood: 41042
Nearby schools
GreatSchools rating
- 8/10Erpenbeck Elementary SchoolGrades: PK-5Distance: 0.5 mi
- 5/10Ockerman Middle SchoolGrades: 6-8Distance: 1.2 mi
- 8/10Randall K. Cooper High SchoolGrades: 9-12Distance: 2.1 mi
Schools provided by the listing agent
- Elementary: Erpenbeck Elementary
- Middle: Ockerman Middle School
- High: Cooper High School
Source: NKMLS. This data may not be complete. We recommend contacting the local school district to confirm school assignments for this home.
Get pre-qualified for a loan
At Zillow Home Loans, we can pre-qualify you in as little as 5 minutes with no impact to your credit score.An equal housing lender. NMLS #10287.
