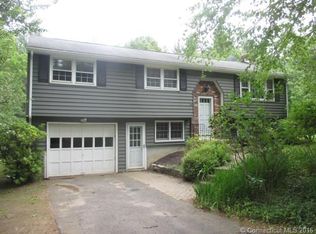The home you have been waiting for. Great location at end of cul-de-sac with very private yard offering 1.05 acres of beautiful woods with plenty of clear areas for pool, swing-sets, gardening and more. This 3 bedroom, 1.5 bath, one car garage is ready for you. Just minutes to exit 68, 69 and 70 and less than 10 minutes to Uconn. This home features wood floors in every room (Vinyl in kitchen, front to back family room with fireplace and brand new sliders with direct access a 12x16 deck and to garage . Kitchen has been updated with new countertops featuring a comfortable breakfast area, gas range, plenty of counter and cabinet space. Recently remodeled half bath on first floor with new fixtures and vanity. Front to back living room can also be a fantastic office space or play room or just a separate living area or media room. Second floor has the 3 bedrooms and a full bath with new tub and vanity, front to back primary bedroom with 2 closets and wood floors, other two bedrooms with plenty of closet space. Additionally, this home has a full-height walk-out basement currently unfinished with potential for more living space if needed. Other features: whole-house fan, wall AC, furnace with 4 zones (one currently not being used, invisible fence, R60 insulation in attic, lots of stone walls, 30 yr roof installed in 2004, recently power washed, paved driveway, vinyl siding, Ethernet cabled; Cable TV, DSL, Digital Antenna all available; and many other additional upgrades.
This property is off market, which means it's not currently listed for sale or rent on Zillow. This may be different from what's available on other websites or public sources.
