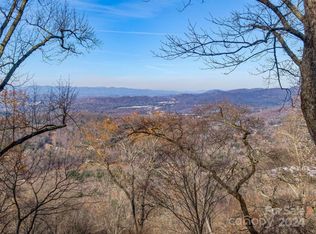This custom Arts & Crafts home is a must see. Tucked away at end of road on private 4+ acre wooded lot with long-range mountain views. The home of a custom builder, and then interior designer, the craftsmanship and attention to detail are apparent. Gorgeous custom hickory doors and finishes from wood harvested on site, custom kitchen with a waterfall quartz island, African Teak shelving, marble backsplash & KitchenAid appliances. Outside living features a covered porch with hot tub, TV & gas fireplace to enjoy the views. Home features an open floor-plan, beautiful hardwoods under carpet, hand forged lighting fixtures throughout, California closet & zen ensuite bathroom. Garage/man-cave on lower level with heated workshop/studio space and tandem parking. Large wood clad windows and great light throughout. Located at the end of a quiet, gated community, quick 10-12 minutes to Charlotte St and Merrimon exits. 4+ acre lot, completely private setting.
This property is off market, which means it's not currently listed for sale or rent on Zillow. This may be different from what's available on other websites or public sources.
