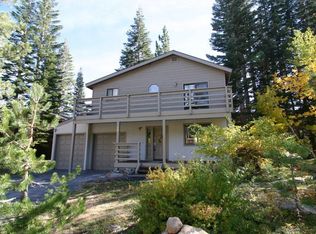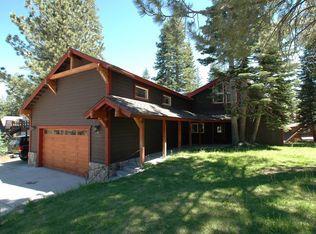Spacious family home with great views of the mountains. Located closed to Canyon Lodge and the Village. Shuttle access. Built by a local contractor for his own home with many extras. Kitchen has beautiful cherry cabinets, pantry, granite countertops. Large great room opens out onto sunny, southfacing deck. Large family room downstairs with wine cellar, hot tub right out side.
This property is off market, which means it's not currently listed for sale or rent on Zillow. This may be different from what's available on other websites or public sources.

