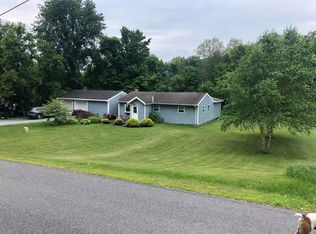Closed
Listed by:
Vicki R Wilson,
Maple Leaf Realty 802-447-3210
Bought with: Mahar McCarthy Real Estate
$545,000
24 Ridge View Place, Pownal, VT 05261
4beds
2,940sqft
Single Family Residence
Built in 2006
1.9 Acres Lot
$559,800 Zestimate®
$185/sqft
$4,358 Estimated rent
Home value
$559,800
Estimated sales range
Not available
$4,358/mo
Zestimate® history
Loading...
Owner options
Explore your selling options
What's special
Architecturally designed 4BR/3BA contemporary Dutch Colonial is an appealing blend of comfort and whimsy! The main level includes a beautiful chef's kitchen with granite counters, stainless appliances including built in steamer and wine cooler and loads of cabinet and counter space. The dining area looks out across the most amazing views and the living room includes a field stone fireplace and exposed beams. A bank of beadboard cabinets provides additional storage on the main level and there is also a charming powder room off the living area. On the second level there are two nicely sized guest bedrooms, full bath, dedicated laundry room and a primary suite with the most luxurious bathtub you've ever seen! Solar tubes bring in abundant natural light. Fourth bedroom and three quarter bath are on the lower level. Beautiful wide board floors throughout. Enjoy the sunsets and long range views from the deck. Large two car garage, paved driveway, new storage shed.
Zillow last checked: 8 hours ago
Listing updated: August 16, 2024 at 01:03pm
Listed by:
Vicki R Wilson,
Maple Leaf Realty 802-447-3210
Bought with:
Timothy Corcoran
Mahar McCarthy Real Estate
Source: PrimeMLS,MLS#: 5002086
Facts & features
Interior
Bedrooms & bathrooms
- Bedrooms: 4
- Bathrooms: 4
- Full bathrooms: 1
- 3/4 bathrooms: 2
- 1/2 bathrooms: 1
Heating
- Oil, Baseboard, Hot Water
Cooling
- Central Air
Appliances
- Included: Electric Cooktop, Dishwasher, Dryer, Microwave, Wall Oven, Refrigerator, Washer, Oil Water Heater, Exhaust Fan
- Laundry: 2nd Floor Laundry
Features
- Ceiling Fan(s), Dining Area, Kitchen/Dining, Primary BR w/ BA, Natural Light, Natural Woodwork, Solar Tube(s), Vaulted Ceiling(s)
- Flooring: Ceramic Tile, Wood
- Basement: Concrete Floor,Daylight,Full,Partially Finished,Interior Stairs,Storage Space,Walkout,Exterior Entry,Walk-Out Access
- Number of fireplaces: 1
- Fireplace features: Wood Burning, 1 Fireplace
Interior area
- Total structure area: 3,675
- Total interior livable area: 2,940 sqft
- Finished area above ground: 2,450
- Finished area below ground: 490
Property
Parking
- Total spaces: 2
- Parking features: Shared Driveway, Paved
- Garage spaces: 2
Features
- Levels: Two
- Stories: 2
- Exterior features: Deck, Garden, Natural Shade
- Has view: Yes
- View description: Mountain(s)
- Frontage length: Road frontage: 150
Lot
- Size: 1.90 Acres
- Features: Country Setting, Landscaped
Details
- Additional structures: Outbuilding
- Parcel number: 49515612037
- Zoning description: RR
- Other equipment: Radon Mitigation
Construction
Type & style
- Home type: SingleFamily
- Architectural style: Colonial,Other
- Property subtype: Single Family Residence
Materials
- Wood Frame, Clapboard Exterior
- Foundation: Poured Concrete
- Roof: Shingle
Condition
- New construction: No
- Year built: 2006
Utilities & green energy
- Electric: 200+ Amp Service, Circuit Breakers
- Sewer: 1000 Gallon, Private Sewer
- Utilities for property: Cable Available, Underground Utilities
Community & neighborhood
Location
- Region: Pownal
Other
Other facts
- Road surface type: Paved
Price history
| Date | Event | Price |
|---|---|---|
| 8/16/2024 | Sold | $545,000+1.9%$185/sqft |
Source: | ||
| 8/8/2024 | Contingent | $535,000$182/sqft |
Source: | ||
| 6/24/2024 | Listed for sale | $535,000+57.8%$182/sqft |
Source: | ||
| 4/17/2020 | Sold | $339,000$115/sqft |
Source: | ||
| 3/9/2020 | Listed for sale | $339,000+16.9%$115/sqft |
Source: Maple Leaf Realty #4796991 Report a problem | ||
Public tax history
| Year | Property taxes | Tax assessment |
|---|---|---|
| 2024 | -- | $321,300 |
| 2023 | -- | $321,300 |
| 2022 | -- | $321,300 |
Find assessor info on the county website
Neighborhood: 05261
Nearby schools
GreatSchools rating
- 3/10Mt. Anthony Union Middle SchoolGrades: 6-8Distance: 11 mi
- 5/10Mt. Anthony Senior Uhsd #14Grades: 9-12Distance: 9.7 mi
Schools provided by the listing agent
- Elementary: Pownal Elementary School
- Middle: Mt. Anthony Union Middle Sch
- High: Mt. Anthony Sr. UHSD 14
- District: Southwest Vermont
Source: PrimeMLS. This data may not be complete. We recommend contacting the local school district to confirm school assignments for this home.
Get pre-qualified for a loan
At Zillow Home Loans, we can pre-qualify you in as little as 5 minutes with no impact to your credit score.An equal housing lender. NMLS #10287.
