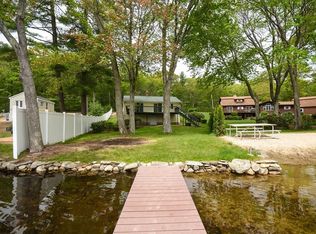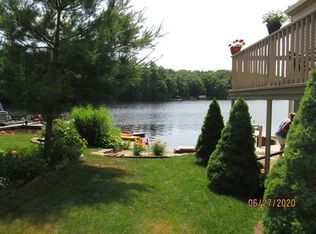Escape the hustle & bustle of everyday life in this one of a kind dream home, where it feels like you are on vacation everyday. This lake front home is nestled between Whitins Reservoir & Douglas State Forest, providing for year round activities that everyone can enjoy. Whether you like boating, fishing, swimming, hiking or nature, this home has it all. There is plenty of living space to entertain, along with 3+ bedrooms & 3 full bathrooms. 24 Ridge Trail also features an updated kitchen- equipped with a Thermador stove top, sub-zero refrigerator, custom white oak cabinets, and an expansive island. Walk-out of the additional living area in the basement onto a patio covered by the new & expansive composite back deck, overlooking the private dock and 50+ feet of lake frontage along the private sandy beach. Enjoy a soothing and relaxing view while you sip on a cup of coffee and melt away into the view of the lake. Other features include 4-bay garage + loft, solar, newer roof & much more.
This property is off market, which means it's not currently listed for sale or rent on Zillow. This may be different from what's available on other websites or public sources.

