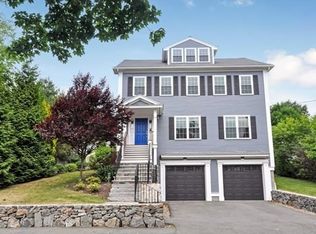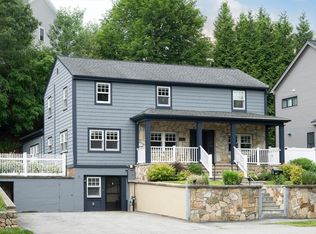This well-loved Cape is far from ordinary! With over 2,000 sq ft on 3 levels of living space, there are unique surprises on every floor. The main level has a front-to-back living room with fireplace, dining room, and large kitchen with adjoining breakfast room with back deck access. The office has a closet so could be a 4th bedroom, and there's a full bath on this floor as well. Upstairs are 3 bedrooms and another bath. The sunny front-to-back master bedroom has 2 closets, another of the bedrooms is 2 adjoining rooms with flexible space for your bedroom or office. The lower level has a bright inviting family room with fireplace. There's a one-car garage with direct house access with a large separate storage area. The lot is amazing, a 9,500 sf corner lot with plenty of spaces for restful communing with nature, and a back deck off the kitchen. The boiler is 10 years old, most windows are Newpro triple pane glass, the roof is less than 10 years old. Open houses Sat/Sun, Sept 8 & 9, 11-1.
This property is off market, which means it's not currently listed for sale or rent on Zillow. This may be different from what's available on other websites or public sources.

