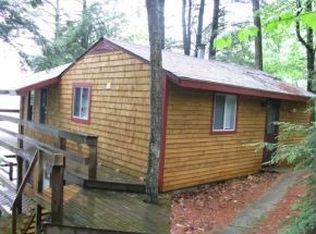Peaceful getaway nestled on a private wooded waterfront lot with breathtaking views of Lower Suncook Lake and the Belknap Mountain Range. This charming cottage offers an open concept living room and kitchen, great for entertaining. The living room and kitchen have beamed ceilings, a soapstone wood stove and a sliding door that leads out to a large deck. Listen to the loons from lower level bedroom as well as the tranquil screened porch. Take the stairs down to the private Shoremaster dock, new in 2019 with cedar decking. Nice size sunbathing deck and shed at the waterâs edge. Included in this package is a partially wooded and level .68 acre lot for future septic and/or garage. The combination of Lower Suncook Lake connected with Upper Suncook Lake offers endless boating adventures.
This property is off market, which means it's not currently listed for sale or rent on Zillow. This may be different from what's available on other websites or public sources.
