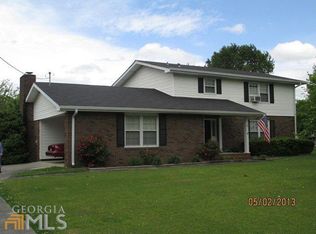Incredible, move in ready, 4 bed 2.5 bath home with salt water pool! With three separate living spaces, a dining room, an eat in kitchen on the main floor - this home goes on and on! A former garage has been transformed to a media room that is sure to be your favorite hang out space! A second family room features beautiful built in bookcases and wood burning fireplace, with gas hookup. Access to the 3 year old salt water pool and fenced in yard is off of this living space. Foyer entry gives way to the formal living space with great natural light, dining room is between kitchen and formal living. Three bedrooms up share large full bath. Large master suite with walk in closet and recently reglazed shower. HVAC is two years old! What are you waiting for?
This property is off market, which means it's not currently listed for sale or rent on Zillow. This may be different from what's available on other websites or public sources.
