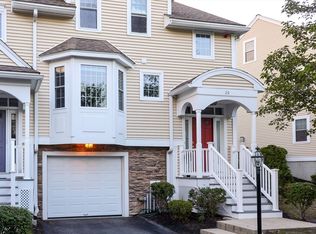Sold for $805,000
$805,000
24 Richardson Rd Unit 24, Burlington, MA 01803
2beds
1,788sqft
Condominium, Townhouse
Built in 2003
-- sqft lot
$806,000 Zestimate®
$450/sqft
$3,403 Estimated rent
Home value
$806,000
$742,000 - $870,000
$3,403/mo
Zestimate® history
Loading...
Owner options
Explore your selling options
What's special
Townhouse living at its best! This beautiful corner unit is on a quiet dead-end street, with gorgeous private views. This 4-level unit boasts open concept living, a bright and spacious 2-bed, 2f 1h bathroom townhouse with garage and is in move-in condition. Eat in kitchen with cherry cabinets, granite counters, and stainless-steel appliances. Off the living room with a cozy gas fireplace, is a dining room area and access to an oversized deck, perfect for relaxing on summer days and nights. The large ensuite main bedroom has a walk in closet and private views. Top floor Bonus Room has electric and potential to be finished. Attached garage with electric heat and large unfinished basement. Great location! Just Minutes to Rt 95, shopping and restaurants galore.
Zillow last checked: 8 hours ago
Listing updated: June 24, 2025 at 10:29am
Listed by:
Susan R. Livingston 978-319-5349,
William Raveis R.E. & Home Services 978-610-6369
Bought with:
Louise Touchette Team
Coldwell Banker Realty - Lynnfield
Source: MLS PIN,MLS#: 73330485
Facts & features
Interior
Bedrooms & bathrooms
- Bedrooms: 2
- Bathrooms: 3
- Full bathrooms: 2
- 1/2 bathrooms: 1
Primary bedroom
- Features: Bathroom - Full, Walk-In Closet(s), Flooring - Wall to Wall Carpet
Bedroom 2
- Features: Closet, Flooring - Wall to Wall Carpet
Primary bathroom
- Features: Yes
Bathroom 1
- Features: Bathroom - Half, Flooring - Stone/Ceramic Tile
Bathroom 2
- Features: Bathroom - Full, Flooring - Stone/Ceramic Tile
Bathroom 3
- Features: Bathroom - Full, Flooring - Stone/Ceramic Tile
Dining room
- Features: Flooring - Wood
Kitchen
- Features: Countertops - Stone/Granite/Solid, Breakfast Bar / Nook, Stainless Steel Appliances
Living room
- Features: Flooring - Wood, Deck - Exterior, Exterior Access, Open Floorplan
Heating
- Forced Air, Natural Gas
Cooling
- Central Air
Appliances
- Included: Range, Dishwasher, Refrigerator, Washer, Dryer
- Laundry: In Unit
Features
- Breakfast Bar / Nook
- Flooring: Wood, Tile, Carpet
- Windows: Bay/Bow/Box
- Has basement: Yes
- Number of fireplaces: 1
- Fireplace features: Living Room
- Common walls with other units/homes: End Unit
Interior area
- Total structure area: 1,788
- Total interior livable area: 1,788 sqft
- Finished area above ground: 1,788
Property
Parking
- Total spaces: 2
- Parking features: Attached, Under, Off Street, Deeded, Paved
- Attached garage spaces: 1
- Uncovered spaces: 1
Features
- Patio & porch: Deck
- Exterior features: Deck
Details
- Parcel number: M:00043C P:000024,4585679
- Zoning: RO
Construction
Type & style
- Home type: Townhouse
- Property subtype: Condominium, Townhouse
Materials
- Frame
- Roof: Shingle
Condition
- Year built: 2003
Utilities & green energy
- Electric: 200+ Amp Service
- Sewer: Public Sewer
- Water: Public
- Utilities for property: for Electric Oven
Community & neighborhood
Community
- Community features: Shopping, Park, Medical Facility, Highway Access, Public School
Location
- Region: Burlington
HOA & financial
HOA
- HOA fee: $469 monthly
- Services included: Insurance, Maintenance Structure, Maintenance Grounds, Snow Removal
Price history
| Date | Event | Price |
|---|---|---|
| 6/24/2025 | Sold | $805,000+0.8%$450/sqft |
Source: MLS PIN #73330485 Report a problem | ||
| 2/1/2025 | Pending sale | $799,000$447/sqft |
Source: | ||
| 2/1/2025 | Contingent | $799,000$447/sqft |
Source: MLS PIN #73330485 Report a problem | ||
| 1/29/2025 | Listed for sale | $799,000$447/sqft |
Source: MLS PIN #73330485 Report a problem | ||
| 3/28/2020 | Listing removed | -- |
Source: Auction.com Report a problem | ||
Public tax history
Tax history is unavailable.
Neighborhood: 01803
Nearby schools
GreatSchools rating
- 5/10Memorial Elementary SchoolGrades: K-5Distance: 0.9 mi
- 7/10Marshall Simonds Middle SchoolGrades: 6-8Distance: 1 mi
- 7/10Burlington High SchoolGrades: PK,9-12Distance: 1.2 mi
Get a cash offer in 3 minutes
Find out how much your home could sell for in as little as 3 minutes with a no-obligation cash offer.
Estimated market value$806,000
Get a cash offer in 3 minutes
Find out how much your home could sell for in as little as 3 minutes with a no-obligation cash offer.
Estimated market value
$806,000
