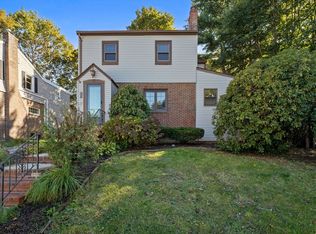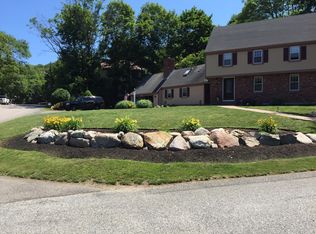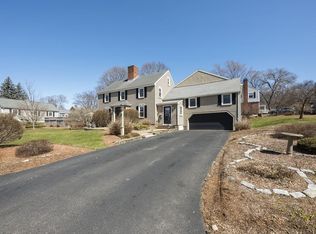Pricing Update: Now Listing for 474,900. Beautiful English Tudor in desirable Weymouth Heights neighborhood. Recently painted exterior with a new granite and brick walkway and new driveway. Custom updated kitchen and bath. Expansive layout plan that completely opens the whole main floor of the home. Great for entertaining family room with a slider to a private backyard composite deck and enamel Lopi wood stove for keeping warm while watching the Patriots this fall. Recently updated custom cabinet kitchen with many amenities. Large master bedroom with sizable closet. Hardwood floors throughout. New 50 gal. water heater. Backyard is totally private bordered by a rock wall with adjacent unbuildable lot. Park your car this winter in a new garage with plenty of off-street parking. Walk to Legion Field, MBTA bus stop and commuter rail. Close to beaches, churches and shopping. Sellers are motivated and will contribute $2500 toward Closing Costs. Open House Fri 11/2/2019 4:30 - 6:00p
This property is off market, which means it's not currently listed for sale or rent on Zillow. This may be different from what's available on other websites or public sources.


