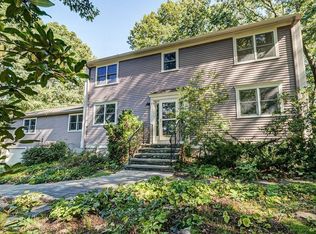Beautifully designed, this young Colonial combines today's amenities with custom features in desirable Patriot's Hill. 9' ceilings, pocket doors, trayed-ceiling dining room, and an updated cook's kitchen with white cabinets, quartz, subway tile, stainless appliances and an island that seats four. Expansive family room with built-ins, gas fireplace, and custom crown molding. Enjoy dinner in the screen porch with retro fans and infrared heater for cool nights. Generous master suite includes sitting area, walk-in closet with built-ins, quartzite/tile bath with heated floor, chandeliered tub and glass shower. Newly-updated hall bathroom has a tile floor, quartz vanity, and great storage. Three additional spacious bedrooms, an office area, and laundry complete the second floor. Central-air, two-car garage, generator-enabled panel, and a private wooded setting make this well-built home perfect. Close to library, playground, arboretum and schools. Pat's Hill Pool membership included.
This property is off market, which means it's not currently listed for sale or rent on Zillow. This may be different from what's available on other websites or public sources.
