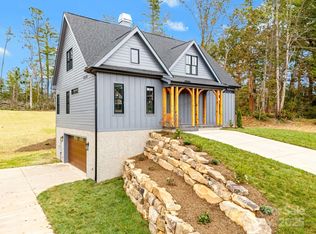Incredible new construction tucked away on an ideally located private lot overlooking Cane Creek Valley. This custom home offers fine finishes -- from the custom stone work on the outside to the tilework on the inside. The open floor plan features 9' ceilings with crown moulding, hardwoods, tile and carpet on the main level. Step out onto your big private deck and enjoy the lush trees and long range mountain views. Prepare meals and entertain in your chef's kitchen boasting custom soft close cabinetry, stainless steel farm sink, granite counters, stainless appliances and a huge peninsula with breakfast bar. Your master on main allows single level living and offers a sumptuous bath with giant walk in shower & closet. Additional bedrooms are generously sized and there's lots of storage. Hurry before this one gets away!
This property is off market, which means it's not currently listed for sale or rent on Zillow. This may be different from what's available on other websites or public sources.
