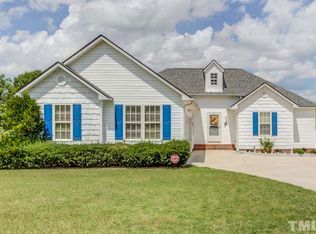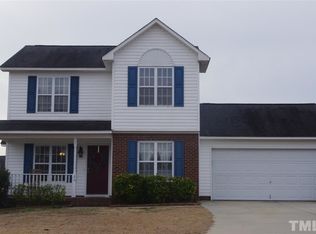Start packing - you'll certainly find Home Sweet Home here! Great location in Angier! No HOA! Awesome floor plan with 3 bedrooms, bonus room with beautiful built-ins and built in bench for relaxing and extra room off bonus for even more space! Backyard Oasis with perfect tree placement perfect for a hammock, sun room perfect for relaxing through all seasons and shed with loft for lots of storage! RV hookup added on side of home.
This property is off market, which means it's not currently listed for sale or rent on Zillow. This may be different from what's available on other websites or public sources.

