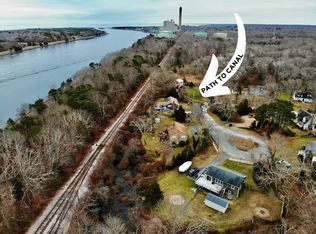Sold for $490,000 on 05/06/24
$490,000
24 Regency Drive, Sagamore, MA 02561
3beds
1,736sqft
Single Family Residence
Built in 1974
0.37 Acres Lot
$519,700 Zestimate®
$282/sqft
$2,778 Estimated rent
Home value
$519,700
$473,000 - $572,000
$2,778/mo
Zestimate® history
Loading...
Owner options
Explore your selling options
What's special
Live moments away from the Cape Cod Canal. If you're into fishing, walking, roller blading, biking etc. this home is a match! Sitting nicely on a cul-de-sac with a fenced-in yard presents this private raised ranch style home. As you open the door, you can head up to the first floor where you're greeted with hardwood floors. The living room & dining room offer comfortable living space with views of the backyard & deck with some peak-a-boo winter views of the canal. The kitchen is tucked in the corner with concrete counters & stainless steel appliances. Down the hall is the full bath with a new vanity, tiled floor & bead-board trim. Both the primary bedroom & second bedroom are at the end of the hallway. Downstairs you have an additional space that can be used as a bedroom or family room with tiled floors & propane gas stove. There's basement storage with an exterior walk-out to the side yard & driveway. PLUS a 12 x 20 shed for additional storage! Experience Cape Cod!
Zillow last checked: 8 hours ago
Listing updated: September 19, 2024 at 08:17pm
Listed by:
Amanda C Hodges 508-364-0336,
Lucido Real Estate, LLC
Bought with:
Member Non
cci.unknownoffice
Source: CCIMLS,MLS#: 22400439
Facts & features
Interior
Bedrooms & bathrooms
- Bedrooms: 3
- Bathrooms: 1
- Full bathrooms: 1
Primary bedroom
- Description: Flooring: Carpet,Door(s): Sliding
- Features: Closet
- Level: First
Bedroom 2
- Description: Flooring: Vinyl
- Features: Bedroom 2, Closet
- Level: First
Bedroom 3
- Description: Flooring: Tile,Stove(s): Gas
- Features: Bedroom 3, Closet
- Level: Basement
Dining room
- Description: Flooring: Wood,Door(s): Sliding
- Features: Dining Room
- Level: First
Kitchen
- Description: Countertop(s): Other,Flooring: Wood,Stove(s): Electric
- Features: Kitchen
- Level: First
Living room
- Description: Flooring: Wood
- Features: Living Room
- Level: First
Heating
- Other
Cooling
- Has cooling: Yes
Appliances
- Included: Dishwasher, Refrigerator, Electric Water Heater
- Laundry: In Basement
Features
- Linen Closet
- Flooring: Hardwood, Carpet, Tile, Vinyl
- Doors: Sliding Doors
- Basement: Finished,Interior Entry,Full
- Has fireplace: No
Interior area
- Total structure area: 1,736
- Total interior livable area: 1,736 sqft
Property
Parking
- Parking features: Open
- Has uncovered spaces: Yes
Features
- Stories: 1
- Exterior features: Private Yard
- Fencing: Fenced
- Waterfront features: Marsh
Lot
- Size: 0.37 Acres
- Features: Bike Path, Major Highway, House of Worship, Cape Cod Rail Trail, Marina, Level, Cleared, Cul-De-Sac
Details
- Parcel number: 12.421
- Zoning: 1
- Special conditions: None
Construction
Type & style
- Home type: SingleFamily
- Property subtype: Single Family Residence
Materials
- Shingle Siding
- Foundation: Poured
- Roof: Asphalt
Condition
- Actual
- New construction: No
- Year built: 1974
Utilities & green energy
- Sewer: Septic Tank
Community & neighborhood
Community
- Community features: Basic Cable, Rubbish Removal
Location
- Region: Sagamore
Other
Other facts
- Listing terms: Conventional
- Road surface type: Paved
Price history
| Date | Event | Price |
|---|---|---|
| 5/6/2024 | Sold | $490,000-2%$282/sqft |
Source: | ||
| 2/21/2024 | Pending sale | $499,900$288/sqft |
Source: | ||
| 2/7/2024 | Listed for sale | $499,900+129.8%$288/sqft |
Source: | ||
| 1/8/2014 | Sold | $217,500-1.1%$125/sqft |
Source: | ||
| 10/6/2013 | Price change | $219,900-3.1%$127/sqft |
Source: Real Estate Associates, Inc. #21307123 | ||
Public tax history
Tax history is unavailable.
Neighborhood: 02561
Nearby schools
GreatSchools rating
- NABournedale Elementary SchoolGrades: PK-2Distance: 2.8 mi
- 5/10Bourne Middle SchoolGrades: 6-8Distance: 4.1 mi
- 4/10Bourne High SchoolGrades: 9-12Distance: 4.1 mi
Schools provided by the listing agent
- District: Bourne
Source: CCIMLS. This data may not be complete. We recommend contacting the local school district to confirm school assignments for this home.

Get pre-qualified for a loan
At Zillow Home Loans, we can pre-qualify you in as little as 5 minutes with no impact to your credit score.An equal housing lender. NMLS #10287.
Sell for more on Zillow
Get a free Zillow Showcase℠ listing and you could sell for .
$519,700
2% more+ $10,394
With Zillow Showcase(estimated)
$530,094