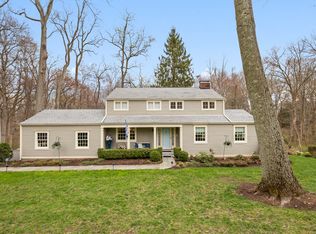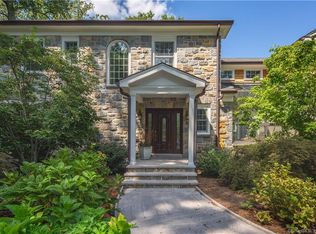Sold for $1,070,000 on 10/10/23
$1,070,000
24 Redcoat Road, Norwalk, CT 06850
4beds
2,708sqft
Single Family Residence
Built in 1956
1.7 Acres Lot
$1,198,500 Zestimate®
$395/sqft
$6,018 Estimated rent
Maximize your home sale
Get more eyes on your listing so you can sell faster and for more.
Home value
$1,198,500
$1.14M - $1.28M
$6,018/mo
Zestimate® history
Loading...
Owner options
Explore your selling options
What's special
Gorgeous expanded colonial cape situated on 1.70 acres of lush property with a stunning in ground pool located on a lovely street in coveted West Norwalk! This home offers so much more than meets the eye from ample space to entertain to modern functionality. Offering beloved traditional features with a heightened modern design, the spacious foyer captivates with stunning dark hardwood floors throughout & geometric wall feature. The expansive main level offers the ultimate entertainment space including a 4th bedroom option currently used as an office, new oversized kitchen with island & wine bar, full bathroom, sunny open concept living room & dining room, and a wonderful family room ideal for hosting the holidays! Beautiful glass slider door brings the outdoors in from the expansive kitchen. Enjoy hosting all your family and friends in the awe inspiring in ground pool surrounded by mature trees and shrubs for ultimate privacy. Still in time to enjoy the rest of summer, the brand new patio offers room to BBQ and more! The upper level features 3 spacious bedrooms including a primary bedroom with several closets and a walk in, and a beautiful oversized full bathroom. Bring your vision and create the ultimate lower level rec room or home gym for added space. With such amazing interior spaces for the whole family, the exterior lifestyle is sure to seal the deal. Enjoy resort like living in the privacy of your own property, located nearby shopping, metro, and more.. This is home!
Zillow last checked: 8 hours ago
Listing updated: October 10, 2023 at 01:39pm
Listed by:
The Vanderblue Team at Higgins Group,
Melissa Montagno 203-887-1340,
Higgins Group Real Estate 203-254-9000
Bought with:
Melissa Montagno, RES.0816116
Higgins Group Real Estate
Source: Smart MLS,MLS#: 170585388
Facts & features
Interior
Bedrooms & bathrooms
- Bedrooms: 4
- Bathrooms: 2
- Full bathrooms: 2
Primary bedroom
- Features: Ceiling Fan(s), Walk-In Closet(s), Hardwood Floor
- Level: Upper
Bedroom
- Features: Ceiling Fan(s), Hardwood Floor
- Level: Upper
Bedroom
- Features: Ceiling Fan(s), Hardwood Floor
- Level: Upper
Bedroom
- Features: French Doors, Hardwood Floor
- Level: Main
Bathroom
- Features: Stall Shower, Tile Floor
- Level: Main
Bathroom
- Features: Tub w/Shower, Tile Floor
- Level: Upper
Dining room
- Features: Combination Liv/Din Rm, Hardwood Floor
- Level: Main
Family room
- Features: High Ceilings, Hardwood Floor
- Level: Main
Kitchen
- Features: Breakfast Bar, Quartz Counters, Dry Bar, Kitchen Island, Sliders, Hardwood Floor
- Level: Main
Living room
- Features: Combination Liv/Din Rm, Fireplace, Hardwood Floor
- Level: Main
Heating
- Baseboard, Hydro Air, Oil
Cooling
- Central Air
Appliances
- Included: Electric Cooktop, Oven, Microwave, Range Hood, Refrigerator, Freezer, Wine Cooler, Water Heater
- Laundry: Main Level, Mud Room
Features
- Entrance Foyer
- Basement: Full,Unfinished,Interior Entry
- Attic: Access Via Hatch
- Number of fireplaces: 1
Interior area
- Total structure area: 2,708
- Total interior livable area: 2,708 sqft
- Finished area above ground: 2,708
Property
Parking
- Total spaces: 2
- Parking features: Attached, Driveway, Paved, Private, Asphalt
- Attached garage spaces: 2
- Has uncovered spaces: Yes
Features
- Patio & porch: Patio
- Has private pool: Yes
- Pool features: In Ground
- Waterfront features: Water Community, Beach Access
Lot
- Size: 1.70 Acres
- Features: Level, Few Trees
Details
- Parcel number: 247999
- Zoning: A3
- Other equipment: Generator Ready
Construction
Type & style
- Home type: SingleFamily
- Architectural style: Cape Cod,Colonial
- Property subtype: Single Family Residence
Materials
- Wood Siding
- Foundation: Concrete Perimeter
- Roof: Asphalt
Condition
- New construction: No
- Year built: 1956
Utilities & green energy
- Sewer: Septic Tank
- Water: Well
Community & neighborhood
Community
- Community features: Golf, Library, Park, Shopping/Mall
Location
- Region: Norwalk
- Subdivision: West Norwalk
Price history
| Date | Event | Price |
|---|---|---|
| 10/10/2023 | Sold | $1,070,000-2.7%$395/sqft |
Source: | ||
| 9/28/2023 | Pending sale | $1,100,000$406/sqft |
Source: | ||
| 8/11/2023 | Price change | $1,100,000-4.3%$406/sqft |
Source: | ||
| 7/26/2023 | Listed for sale | $1,150,000+108.7%$425/sqft |
Source: | ||
| 4/20/2018 | Sold | $551,100+1.1%$204/sqft |
Source: | ||
Public tax history
| Year | Property taxes | Tax assessment |
|---|---|---|
| 2025 | $18,280 +14.9% | $770,000 +13.2% |
| 2024 | $15,905 +41.1% | $680,430 +50.7% |
| 2023 | $11,269 +15.2% | $451,390 |
Find assessor info on the county website
Neighborhood: 06850
Nearby schools
GreatSchools rating
- 4/10Fox Run Elementary SchoolGrades: PK-5Distance: 0.5 mi
- 4/10Ponus Ridge Middle SchoolGrades: 6-8Distance: 0.4 mi
- 3/10Brien Mcmahon High SchoolGrades: 9-12Distance: 2.5 mi
Schools provided by the listing agent
- Elementary: Fox Run
- Middle: Ponus Ridge
- High: Brien McMahon
Source: Smart MLS. This data may not be complete. We recommend contacting the local school district to confirm school assignments for this home.

Get pre-qualified for a loan
At Zillow Home Loans, we can pre-qualify you in as little as 5 minutes with no impact to your credit score.An equal housing lender. NMLS #10287.
Sell for more on Zillow
Get a free Zillow Showcase℠ listing and you could sell for .
$1,198,500
2% more+ $23,970
With Zillow Showcase(estimated)
$1,222,470
