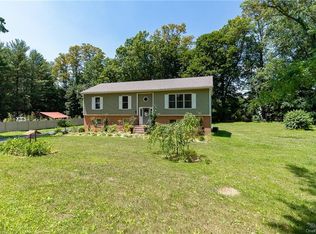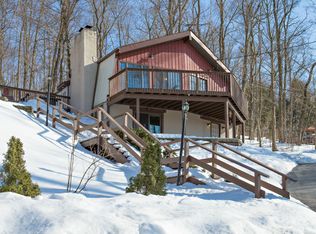Are you looking for a large house that has room for everything you could need? This 2442 finished sq ft - 4BR, 3 full bath Cape is perfect for every possibility! Day care, mother daughter possibilities or the added room to work from home. Entertain your large family/friend gatherings on the huge back deck and large, level fenced backyard or in the large wet bar area. Dinning room and living room continuous floor plan gives an open airy feel. Whole house heats clean with propane and the downstairs offers back up electric heat. Large Master BR with office /dressing area. Main bath has huge whirlpool tub and a beautiful walk in tiled shower. Enjoy the bright, finished downstairs bonus room, BR and full bath with walk out to a private patio, back yard and horseshoe driveway. Newer French drains assures a dry basement. Updates include 10yr roof (inspected this yr), newer Anderson windows, new front porch, remodeled upstairs bath, furnace (4yr), hot water heater (2yr), upstairs carpet, stainless fridge (2yrs), propane range (1yr). Large workshop area, tons of storage space, 200AMP service, water softener with UV light filtration system are some of the wonderful things this house offers. Must see! It's much bigger on the inside! Come out and make an offer! *Shed does not stay.
This property is off market, which means it's not currently listed for sale or rent on Zillow. This may be different from what's available on other websites or public sources.

