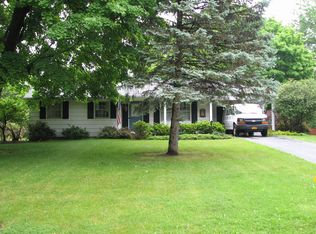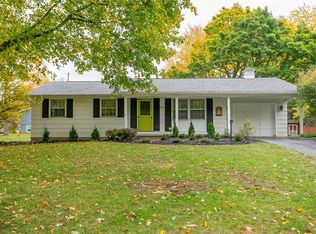Price Reduced! This one won't last!! Charming well kept home on quiet cul de sac. Three bedroom 1.5 bath split level. Central air, wood burning fireplace. New furnace in 2010, new roof in 2005. Blown in insulation in attic in 2007. Appliances and formal dining set negotiable. Pool and kids playset included. Motivated seller!
This property is off market, which means it's not currently listed for sale or rent on Zillow. This may be different from what's available on other websites or public sources.

