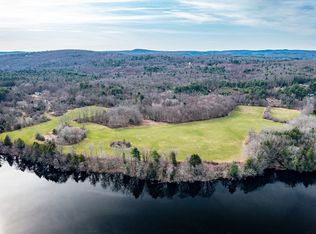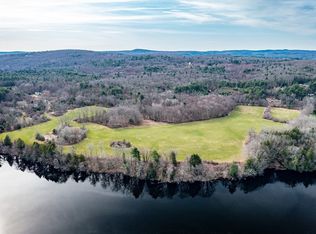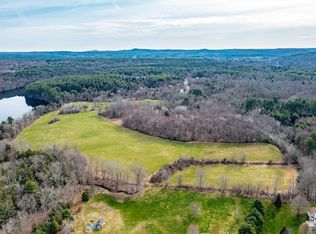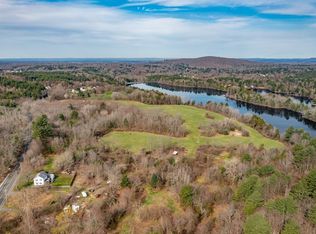Live in LUXURY with this picturesque Colonial set back on almost two acres of tree lined land. A brand NEW kitchen offers an open floor concept with ceramic tile floors, recessed lighting, stainless steal appliances and access out to the large deck overlooking a beautiful fenced in-ground pool and wonderful flat backyard perfect for any outdoor gathering. Impress guests with the formal dining room featuring an exposed beam detail and a bright living room with hardwood floors, oversized brick fireplace, built-ins, and large windows leaving the space bright and airy. View all sides of the private backyard from the bonus room with two sliders out to the deck and large picture window. Up the beautiful staircase you will find four generous sized bedrooms with wall to wall carpet including a master suite with an updated master bath. The finished walk out basement offers even more additional living space perfect for gatherings.
This property is off market, which means it's not currently listed for sale or rent on Zillow. This may be different from what's available on other websites or public sources.



