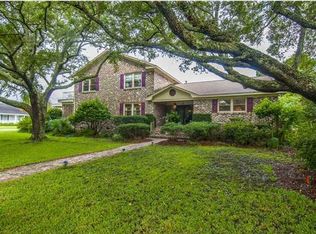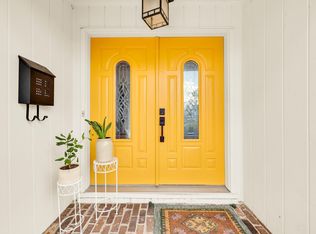Beautiful, remodeled home with gorgeous pool, located in desirable and sought after South Windermere...welcome to 24 Rebellion Road! As you arrive, take notice of the brick sidewalk that leads to the custom Rogue Valley front door with Baldwin handle & five panel frosted glass. Enter through the front door and prepare to be impressed! The Great room features a vaulted ceiling, original wood fireplace, Flagstone and Parquet flooring, 2- 72 inch Minka ceiling fans & Oak beams. The remodeled kitchen is truly a chef's delight! Features/updates include: Scottsmoor Oak engineered hardwood flooring, Minka 42-inch ceiling fan with remotes, Welbourne cabinets, Quartz composite countertops, Kohler enamel farm sink, tile back splash, LED under cabinet lighting, Zephyr range hood w/outdoor exhaust. BOSCH duel fuel range, Kitchen-Aid 3 rack dishwasher, eat in area with built-in bench, 42-inch Minka remote control fan, and pendant lighting. Serve your gourmet meal to family and friends in the spacious and lovely dining room, which offers a vaulted ceiling, new chandelier, floor to ceiling stone fireplace and Flagstone floors. Looking for that perfect master bedroom suite? Look no further as this private space features: Scottsmoor Oak Engineered hardwood flooring, 42-inch Hunter remote controlled ceiling fan, walk-in closet w/shelving, and a spa-like master bathroom w/ ceramic tile floors and walls, water closet w/Kohler low flush toilet, Moen plumbing fixtures, Starck design soaking bathroom tub by Duravit with Roman bath style plumbing fixtures, solid glass enclosed shower with tile bench, Quartz composite countertop vanity with dual Mirabelle under mount sinks and pendant lighting. There are three additional bedrooms, all with new Scottsmoor Oak engineered hardwood flooring, upgraded closets, and new baseboards, doors and windows with new trim. There is also a nicely sized sitting area located outside of the bedrooms. The guest bathroom is gorgeous and has been remodeled as well-updates include tile flooring, subway tile walls, Kohler low-flush toilet, Moen plumbing fixtures, solid glass barn door shower with Quartz stone bench seat, double sink vanity with Carrera countertop and new light fixtures. Head upstairs and check out the FROG with newly installed drywall ceiling, wood floors and new LED light fixtures-the perfect bonus/flexible space. The laundry room has also been remodeled and boasts Scottsmoor Oak engineered hardwood floors, cabinetry, Quartz composite countertops, Elkay aluminum sink with Moen faucet and a Scottsman icemaker. Head outdoors and you will be equally impressed! Kick up your feet and relax on the large screened porch overlooking the glistening in-ground pool. The concrete patio around the pool and patio have been re-painted and the pool has an Eco-Smarte pool system-fresh water and chlorine free, new vinyl liner and a new pump. Your very own backyard oasis! Additional features (full list included in agent notes) include: Newly installed roof (11/2018), new garage door with keypad, Hardy plank exterior (pre-painted) and trim, concrete ramp from driveway to patio, new vents and entry ways to crawlspace and much more! South Windermere is a highly sought after community located minutes from downtown Charleston and only a quick drive to local beaches, shopping and restaurants. The location, truly cannot be matched. You can even walk to the Windermere shopping center! This home offers a wonderful, unique floor plan with an abundance of upgrades, in a prime location-what are you waiting for-come take a look at what could be your home, sweet home!
This property is off market, which means it's not currently listed for sale or rent on Zillow. This may be different from what's available on other websites or public sources.

