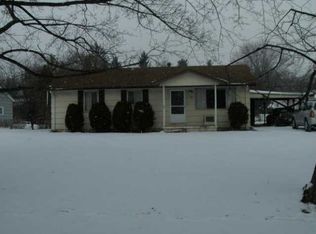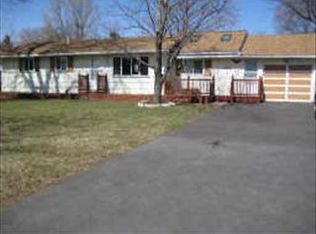H045586 Come see this adorable 3/4 bedroom 1 full 2 half bath ranch in a popular Henrietta neighborhood. Enjoy vinyl siding, a partially finished basement, and dining room w/ sliders leading to a deck and private, tastefully landscaped back yard! Updates include bathroom, a new tear off roof, furnace and a/c, and windows, an Ever-dry basement system w sump pump And ez-breathe ventilation system, some new appliances and fresh paint throughout! Call for a private showing today. Showings begin Tuesday the 17th and offers will be received but not negotiated till Sunday September 22nd.
This property is off market, which means it's not currently listed for sale or rent on Zillow. This may be different from what's available on other websites or public sources.

