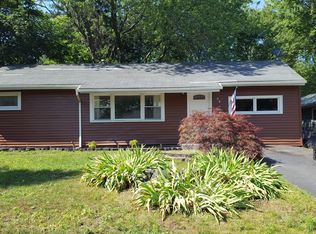Rarely available open floor plan and private master suite, Brazilian Mahagony Laminate flooring, cathedral ceilings, natural cherry kitchen with Corian counters and oversized island with breakfast bar, dining area with skylight, french doors to enclosed porch, private master suite w/ walk in closet and beautiful bath, first floor laundry, enclosed porch, bonus space in finished basement, Recent roof, furnace and A/C. Extensively landscaped yard . Open front porch. Nothing to do but move in and enjoy this wonderful one level life style and the super convenient location.
This property is off market, which means it's not currently listed for sale or rent on Zillow. This may be different from what's available on other websites or public sources.
