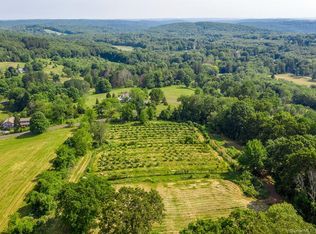This Shingle Style residence is sited atop 23 high, private acres to take advantage of the spectacular 270? views of the distant hills and Roxbury farmland. Every amenity is included and the finest quality materials and workmanship are exhibited throughout. All rooms are generous in scale with high ceilings, abundant light, elaborate moldings, and beautiful wood flooring.Main Floor. The Living Room has a fireplace and 2 sets of French doors that open to an expansive bluestone patio overlooking the heated Gunite pool and stunning views. The formal dining room has paneled wainscoting. The professional cook's kitchen with island, granite counters, custom cherry cabinets, commercial grade appliances includes 2 sinks and 2 dishwashers and opens to the light-filled family/morning room with its vaulted ceiling, fireplace and French doors. Off the kitchen are a laundry room, half-bath and mudroom that leads to the garage. A wood-paneled library with floor-to-ceiling built-in bookshelves also opens to the patio and precedes the first floor Master bedroom with its own screened-in porch, tray ceiling, walk-in closet, dressing area and master bath with twin vanities, Jacuzzi tub and separate shower. A second main floor bedroom enjoys a full bath en suite and walk-in closet.Second Floor. Three more bedrooms highlighted by another Master that has a large dressing room with built-in drawers and shelving and two baths--one with Jacuzzi tub and separate steam shower and one with a marble shower. The other two bedrooms have baths en suite. Finished Lower Level. This level is very light and opens to the patio surrounding the pool. For after swimming there is a spa bath with two walk-in showers. A large family room as well as a perfect kids' playroom. A guest suite that includes a living room with fireplace. A wet bar adjoins the media room. There is even an ideal space for an au pair. There are two 2-car garages separated by a porte-cochere. Each garage has space above that could be finished to suit a variety of purposes. The property is composed of 2 parcels and includes both open and lightly wooded acreage. It has been handsomely landscaped and several stone fences run through it. Other features* Elevator* Security system* Central Vacuum* Custom Light fixtures* Multiple storage areas
This property is off market, which means it's not currently listed for sale or rent on Zillow. This may be different from what's available on other websites or public sources.
