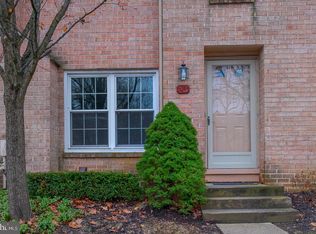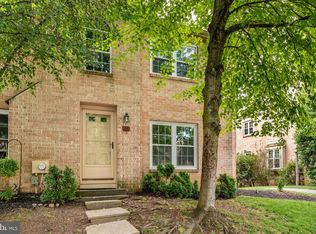Sold for $460,000
$460,000
24 Rampart Dr, Chesterbrook, PA 19087
3beds
2,243sqft
Townhouse
Built in 1985
1,883 Square Feet Lot
$547,800 Zestimate®
$205/sqft
$3,372 Estimated rent
Home value
$547,800
$520,000 - $575,000
$3,372/mo
Zestimate® history
Loading...
Owner options
Explore your selling options
What's special
Move right into this welcoming townhome in Stirling Chase with lovely wooded views and open green space off the deck and lower level. More special features include an updated kitchen and bathrooms, a finished, walk-out lower level, convenient access to Valley Forge Park walking trails, and open space adjoining the property. Enter into the open-concept living area with a fireplace and a large window. The white and bright renovated kitchen features new appliances and upgraded countertops. Glass-paned doors in the dining area lead out to the raised deck, which is set back to allow for additional privacy and enjoyment of the serene setting. On the second floor, you will find a main bedroom suite with an updated en suite bathroom and a charming balcony for enjoying your morning coffee and listening to birdsong. The second bedroom and an updated hall bathroom complete the second floor. The third floor loft/bedroom adjoins the second bedroom and would make a great home office or overflow guest area. The finished walk-out lower level provides additional space for a family room, hobbies, office, exercise and/or storage. Glass-paned doors lead to the green space outside, and let in lots of natural light. Laundry and utilities are also on this level. Enjoy easy access to shopping and dining in Chesterbrook, Wayne, Paoli, Gateway Shopping Center, and King of Prussia, Jenkins Arboretum, 202 and the PA Turnpike. This turn-key home in the desirable Stirling Chase community of Chesterbrook is ready for new owners!
Zillow last checked: 8 hours ago
Listing updated: July 27, 2023 at 05:05pm
Listed by:
Deborah Dorsey 610-724-2880,
BHHS Fox & Roach-Rosemont,
Listing Team: Deb Dorsey Team, Co-Listing Agent: Michael F Green 610-527-6400,
BHHS Fox & Roach-Rosemont
Bought with:
Laura Caterson, RS-123789-A
BHHS Fox & Roach Wayne-Devon
Source: Bright MLS,MLS#: PACT2040418
Facts & features
Interior
Bedrooms & bathrooms
- Bedrooms: 3
- Bathrooms: 3
- Full bathrooms: 2
- 1/2 bathrooms: 1
- Main level bathrooms: 1
Basement
- Area: 500
Heating
- Forced Air, Natural Gas
Cooling
- Central Air, Electric
Appliances
- Included: Gas Water Heater
- Laundry: Lower Level, Laundry Room
Features
- Open Floorplan, Kitchen Island, Upgraded Countertops
- Basement: Finished,Exterior Entry,Full
- Number of fireplaces: 1
Interior area
- Total structure area: 2,243
- Total interior livable area: 2,243 sqft
- Finished area above ground: 1,743
- Finished area below ground: 500
Property
Parking
- Parking features: Driveway, Off Street
- Has uncovered spaces: Yes
Accessibility
- Accessibility features: None
Features
- Levels: Three
- Stories: 3
- Patio & porch: Deck, Patio
- Exterior features: Balcony
- Pool features: None
- Has view: Yes
- View description: Trees/Woods
Lot
- Size: 1,883 sqft
- Features: Adjoins - Open Space, Backs - Open Common Area, Backs to Trees, Wooded, Private
Details
- Additional structures: Above Grade, Below Grade
- Parcel number: 4305 3101
- Zoning: RESIDENTIAL
- Special conditions: Standard
Construction
Type & style
- Home type: Townhouse
- Architectural style: Traditional,Colonial
- Property subtype: Townhouse
Materials
- Brick
- Foundation: Block
Condition
- New construction: No
- Year built: 1985
Utilities & green energy
- Sewer: Public Sewer
- Water: Public
Community & neighborhood
Location
- Region: Chesterbrook
- Subdivision: Stirling Chase
- Municipality: TREDYFFRIN TWP
HOA & financial
HOA
- Has HOA: Yes
- HOA fee: $175 monthly
Other
Other facts
- Listing agreement: Exclusive Right To Sell
- Ownership: Fee Simple
Price history
| Date | Event | Price |
|---|---|---|
| 4/3/2023 | Sold | $460,000+8.2%$205/sqft |
Source: | ||
| 3/2/2023 | Pending sale | $425,000$189/sqft |
Source: Berkshire Hathaway HomeServices Fox & Roach, REALTORS #PACT2040418 Report a problem | ||
| 3/2/2023 | Contingent | $425,000$189/sqft |
Source: | ||
| 2/28/2023 | Listed for sale | $425,000+193.1%$189/sqft |
Source: | ||
| 7/22/1999 | Sold | $145,000$65/sqft |
Source: Public Record Report a problem | ||
Public tax history
| Year | Property taxes | Tax assessment |
|---|---|---|
| 2025 | $5,336 +2.3% | $141,680 |
| 2024 | $5,214 +8.3% | $141,680 |
| 2023 | $4,816 +3.1% | $141,680 |
Find assessor info on the county website
Neighborhood: 19087
Nearby schools
GreatSchools rating
- 8/10Valley Forge Middle SchoolGrades: 5-8Distance: 1.1 mi
- 9/10Conestoga Senior High SchoolGrades: 9-12Distance: 2 mi
- 7/10Valley Forge El SchoolGrades: K-4Distance: 1.4 mi
Schools provided by the listing agent
- Elementary: Valley Forge
- Middle: Valley Forge
- High: Conestoga
- District: Tredyffrin-easttown
Source: Bright MLS. This data may not be complete. We recommend contacting the local school district to confirm school assignments for this home.
Get a cash offer in 3 minutes
Find out how much your home could sell for in as little as 3 minutes with a no-obligation cash offer.
Estimated market value$547,800
Get a cash offer in 3 minutes
Find out how much your home could sell for in as little as 3 minutes with a no-obligation cash offer.
Estimated market value
$547,800

