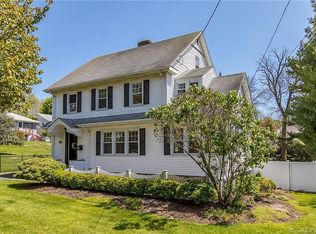Fabulous renovated cape on desirable street within Shippan Point has deeded rights to private neighborhood beach. Recently renovated gourmet eat in kitchen w well thought out custom cabinetry, leathered granite countertops, high end ss appliances, including dual fuel range. First floor also has Office/Den/Playroom/Guest Bedroom w built ins & wood burning fireplace. Formal living & dining rooms have original hardwood floors & dentil crown moldings. Large Formal Living Room w gas fireplace has french doors leading to the bright & sunny solarium w dry bar and tiled floor (large mounted flat screen tv included!). Spacious rear deck through french doors leads to backyard gardens featuring professionally landscaped mature trees and perennial shrubs. Continue on the stone path to the private oasis featuring custom saltwater gunite pool and spa with natural stone waterfall. Second floor has 2 guest bedrooms & large full bath with jacuzzi tub. The expansive Master Suite has built in shelving in the bedroom. Spa-like master bathroom has walk in shower w body jets, large custom jacuzzi tub, his and hers vanities with gorgeous lapis lazuli tops and custom glass sinks from Barbados. French doors lead to quaint Juliet balcony, the perfect spot to relax with your morning coffee while overlooking your backyard oasis. Step into the private home gym, adjacent to huge custom built walk in California Closet with dressing area & laundry room with full size w/d.
This property is off market, which means it's not currently listed for sale or rent on Zillow. This may be different from what's available on other websites or public sources.

