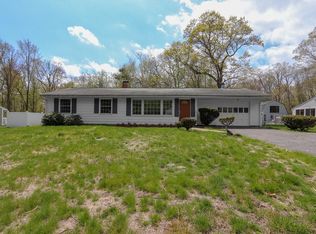OPEN HOUSE CANCELED-OFFER ACCEPTED. Enjoy cul -de-sac living at it's finest in this well-appointed, spacious ranch! Nestled in one of Framingham's most desired neighborhoods you'll find this recently remodeled and meticulously maintained offering complete w/ granite kitchen with SS appliances and open floor plan leading to both dining and living room spaces. Make your way from your living room out to pavered patio with fire pit overlooking impressive private park like grounds. Expansive master suite offers built-ins and full en-suite bath. 2 more large bedrooms, another full family bath, and spacious french door family room round out your living space. Updates galore means you will not have to worry about upcoming maintenance with new roof, new heating system/central air, and new electrical panel. Incredible location just minutes to the Mass Pike, Route 9, 495, shopping, state parks & restaurants. Truly a must see to appreciate the brightness, flow & functionality.
This property is off market, which means it's not currently listed for sale or rent on Zillow. This may be different from what's available on other websites or public sources.
