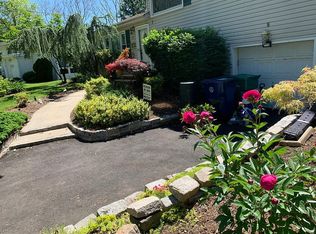This classic one of a kind home cathedral beamed ceiling & abundance of light living rm & Dining Area Family Rm w/Fireplace overlooks a fabulous yard. close to Train & Schools Classic mid century open floor plan kitchen with pass thru to family room main bath w/ skylight Hardwood floors in Living Rm and Dining Rm all bedrooms and hallway leading to br's.. Gas fireplace in family room This home transcends mid century modern to traditional or modern styles meandering street make this area a delight for fine living ...
This property is off market, which means it's not currently listed for sale or rent on Zillow. This may be different from what's available on other websites or public sources.
