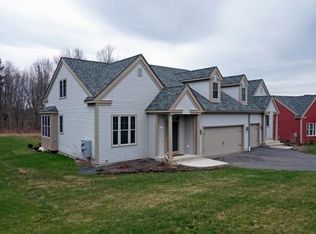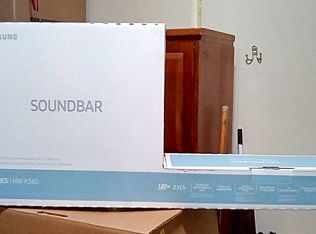Above the Rest! Outstanding Stand Alone Condo w/2 Car Attached Garage is independent condo living at its very best! Over 2500 Sq ft of sophisticated living with the ease of 1st flr living w/hardwd flrs in most rooms combined w/a spacious 2nd flr. You'll be impressed the moment you enter to find a charming dinrm/home office w/French Drs/wainscotting & crown molding leads to a stunning sun-filled Great RM w/an open design is ideal for gatherings! Boasting a high-end kitchen w/top of the line appliances, classic white cabinets,stylish granite counters,island w/cabinets & seating is open to an inviting dining area to a splendid livrm w/striking gas fireplace is open to a comfortable famrm w/access to a relaxing deck. The exceptional mbrm w/luxury mbath w/tiled-glass enclosed shower,dual sink granite vanity & W-I closet! A handy 1st flr laundry & lav! The 2nd flr has trendy tiled bathrm, 2 generous bedrms w/plush carpet & lots of closets! 2 Zone Gas Heat & CAIr, Full Basement! This is it!
This property is off market, which means it's not currently listed for sale or rent on Zillow. This may be different from what's available on other websites or public sources.


