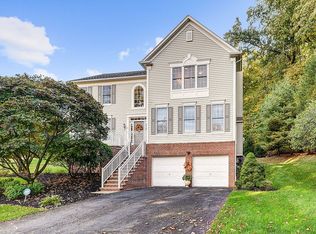Looking for crisp, clean lines coupled with move-in condition topped off with a premium lot on a cul-de-sac? Sun drenched rooms and an open floor plan with a great flow make this home irresistible. First level features a great entertaining home from the large foyer with an award winning Schonbek Genesis chandelier with motorized lift to the fabulous rear paver patio perfect for grilling & sunning! The 2nd level has 4 well-proportioned bedrooms including the master suite w a large bath & dual walk-in closets. The lower level adds tremendous living space w/ areas for play, TV & gaming plus full bath. Recent improvements include new stucco facade, interior & exterior paint, gutters, carpet 2nd &lower levels, mud room tile. New outdoor stairs & rail. Three-zone temperature control w 2 air conditioning units.
This property is off market, which means it's not currently listed for sale or rent on Zillow. This may be different from what's available on other websites or public sources.
