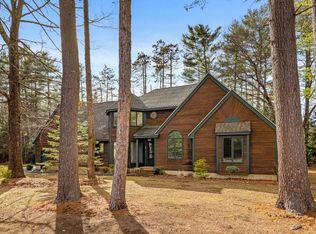Closed
Listed by:
Ronna Kaufman,
RSA Realty, LLC 603-332-1100
Bought with: April Dunn & Associates LLC
$560,000
24 Quarry Drive, Rochester, NH 03867
4beds
2,646sqft
Single Family Residence
Built in 1992
0.8 Acres Lot
$615,000 Zestimate®
$212/sqft
$3,674 Estimated rent
Home value
$615,000
$584,000 - $646,000
$3,674/mo
Zestimate® history
Loading...
Owner options
Explore your selling options
What's special
Welcome to 24 Quarry Drive, Rochester. One of Rochester most sought after neighborhoods. Featuring Hardwood floors throughout the formal living room, dining room and family room. Tile in kitchen and bathroom/laundry room. Appliance kitchen with lots of counter space and cabinets. Front living room with lots of windows. Separate dining room. Fireplace family room and beautiful sun room overlooking the wooded backyard. Enjoy the backyard on those warm summer nights with the semi in ground pool or relaxing on the private deck. Washer/dryer and 1/2 bath are also located on the 1st floor. As you continue to the second floor you will find primary bedroom suite with full bath. 3 additional bedrooms with ample closet space and another full bath are all located on the 2nd floor. The lower level you will find 2 more rooms and utility room. 2 car attached garage, shed, portable generator and irrigation system are also included. Beautiful landscaped yard. Great location for commuting, shopping and restaurants. Showings start July 29th at an open house.
Zillow last checked: 8 hours ago
Listing updated: September 08, 2023 at 08:17am
Listed by:
Ronna Kaufman,
RSA Realty, LLC 603-332-1100
Bought with:
Kathy Coen
April Dunn & Associates LLC
Source: PrimeMLS,MLS#: 4961873
Facts & features
Interior
Bedrooms & bathrooms
- Bedrooms: 4
- Bathrooms: 3
- Full bathrooms: 2
- 1/2 bathrooms: 1
Heating
- Propane, Pellet Stove, Baseboard, Hot Water
Cooling
- None
Appliances
- Included: Dryer, Microwave, Refrigerator, Washer, Electric Stove, Propane Water Heater
- Laundry: Laundry Hook-ups, 1st Floor Laundry
Features
- Dining Area, Kitchen/Family, Primary BR w/ BA, Walk-In Closet(s)
- Flooring: Carpet, Hardwood, Tile
- Basement: Bulkhead,Full,Partially Finished,Interior Entry
- Has fireplace: Yes
- Fireplace features: Wood Burning
Interior area
- Total structure area: 2,646
- Total interior livable area: 2,646 sqft
- Finished area above ground: 2,208
- Finished area below ground: 438
Property
Parking
- Total spaces: 2
- Parking features: Paved, Direct Entry, Attached
- Garage spaces: 2
Features
- Levels: Two
- Stories: 2
- Exterior features: Deck, Shed
- Has private pool: Yes
- Pool features: In Ground
- Frontage length: Road frontage: 210
Lot
- Size: 0.80 Acres
- Features: Landscaped, Level, Subdivided, Wooded
Details
- Parcel number: RCHEM0140B0052L0000
- Zoning description: R1
- Other equipment: Portable Generator
Construction
Type & style
- Home type: SingleFamily
- Architectural style: Colonial
- Property subtype: Single Family Residence
Materials
- Wood Frame, Vinyl Exterior
- Foundation: Concrete
- Roof: Asphalt Shingle
Condition
- New construction: No
- Year built: 1992
Utilities & green energy
- Electric: Circuit Breakers
- Sewer: Private Sewer
- Utilities for property: Cable, Propane
Community & neighborhood
Location
- Region: Rochester
Other
Other facts
- Road surface type: Paved
Price history
| Date | Event | Price |
|---|---|---|
| 9/8/2023 | Sold | $560,000+1.8%$212/sqft |
Source: | ||
| 7/19/2023 | Listed for sale | $549,900+104.7%$208/sqft |
Source: | ||
| 1/7/2016 | Listing removed | $268,700$102/sqft |
Source: RE/MAX By The Bay #4355548 Report a problem | ||
| 1/4/2016 | Listed for sale | $268,700+4.3%$102/sqft |
Source: RE/MAX By The Bay #4355548 Report a problem | ||
| 10/30/2014 | Sold | $257,500-4.2%$97/sqft |
Source: Public Record Report a problem | ||
Public tax history
| Year | Property taxes | Tax assessment |
|---|---|---|
| 2024 | $7,519 -9.6% | $506,300 +56.7% |
| 2023 | $8,314 +1.8% | $323,000 |
| 2022 | $8,165 +2.5% | $323,000 |
Find assessor info on the county website
Neighborhood: 03867
Nearby schools
GreatSchools rating
- 4/10William Allen SchoolGrades: K-5Distance: 1.8 mi
- 3/10Rochester Middle SchoolGrades: 6-8Distance: 1.9 mi
- 5/10Spaulding High SchoolGrades: 9-12Distance: 2.7 mi
Schools provided by the listing agent
- Elementary: William Allen School
- Middle: Rochester Middle School
- High: Spaulding High School
- District: Rochester School District
Source: PrimeMLS. This data may not be complete. We recommend contacting the local school district to confirm school assignments for this home.
Get pre-qualified for a loan
At Zillow Home Loans, we can pre-qualify you in as little as 5 minutes with no impact to your credit score.An equal housing lender. NMLS #10287.
