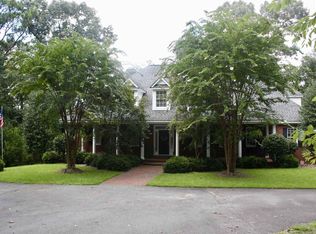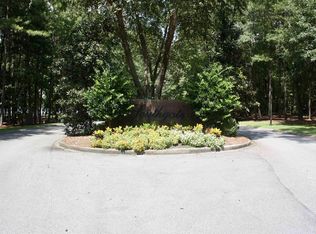Sold for $850,000
$850,000
24 Puddle Ln, Camden, SC 29020
4beds
4,673sqft
SingleFamily
Built in 2001
1.47 Acres Lot
$867,200 Zestimate®
$182/sqft
$3,274 Estimated rent
Home value
$867,200
$824,000 - $911,000
$3,274/mo
Zestimate® history
Loading...
Owner options
Explore your selling options
What's special
WOW! This gorgeous home in Southgate sits on 1.47 waterfront acres! The spacious foyer welcomes you as you enter and boasts a beautiful staircase. The great room features a soaring ceiling with recessed lighting and wonderful views of the water and access to the covered deck. The remodeled kitchen has custom cabinets, granite counters, gas cook top range, Thermador appliances, bright breakfast area, island and is great for gathering. Keeping room off kitchen has wonderful windows that afford great water views and access to the deck. Hardwood floors through downstairs, upgraded light fixtures in the kitchen, dining room, foyer, bathrooms and new bathroom mirrors. Entire house has been repainted, carpet in bedrooms have been replaced. Master has private bath with granite counters, his/her closets, whirlpool tub and tiled shower. Downstairs office can be bedroom with full bath next door. Bedroom 2 upstairs has private bath with separate shower, bedroom 3 has jack& jill bath shared with sitting room/possible 4th bedroom. Owners have finished the bonus room that could be media room/office/or 5th bedroom and there is also a storage room great for storing Christmas decorations, etc. Like being outside? Enjoy grilling out and watching your favorite sport with friends on the wonderful covered deck with granite counters, built in Jennair and Big Green Egg grills and great water views! Only minutes from downtown Camden, restaurants, shopping and churches.
Facts & features
Interior
Bedrooms & bathrooms
- Bedrooms: 4
- Bathrooms: 4
- Full bathrooms: 4
Interior area
- Total interior livable area: 4,673 sqft
Property
Parking
- Parking features: Garage - Attached
Features
- Exterior features: Brick
Lot
- Size: 1.47 Acres
Details
- Parcel number: 286030A027SCL
Construction
Type & style
- Home type: SingleFamily
Condition
- Year built: 2001
Community & neighborhood
Location
- Region: Camden
HOA & financial
HOA
- Has HOA: Yes
- HOA fee: $46 monthly
Price history
| Date | Event | Price |
|---|---|---|
| 9/16/2025 | Sold | $850,000-5.5%$182/sqft |
Source: Public Record Report a problem | ||
| 7/12/2025 | Pending sale | $899,000$192/sqft |
Source: | ||
| 6/19/2025 | Price change | $899,000-2.8%$192/sqft |
Source: | ||
| 5/9/2025 | Price change | $925,000-5.1%$198/sqft |
Source: | ||
| 4/25/2025 | Listed for sale | $975,000+30.2%$209/sqft |
Source: | ||
Public tax history
| Year | Property taxes | Tax assessment |
|---|---|---|
| 2024 | $123 | $755,700 +0.9% |
| 2023 | $123 | $749,000 |
| 2022 | $123 | $749,000 |
Find assessor info on the county website
Neighborhood: 29020
Nearby schools
GreatSchools rating
- 5/10Pine Tree Hill Elementary SchoolGrades: PK-5Distance: 1.2 mi
- 4/10Camden Middle SchoolGrades: 6-8Distance: 1.7 mi
- 6/10Camden High SchoolGrades: 9-12Distance: 3.5 mi
Get a cash offer in 3 minutes
Find out how much your home could sell for in as little as 3 minutes with a no-obligation cash offer.
Estimated market value$867,200
Get a cash offer in 3 minutes
Find out how much your home could sell for in as little as 3 minutes with a no-obligation cash offer.
Estimated market value
$867,200

