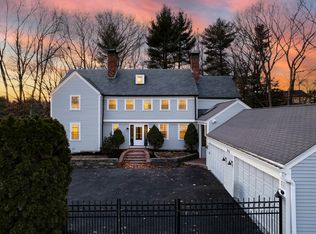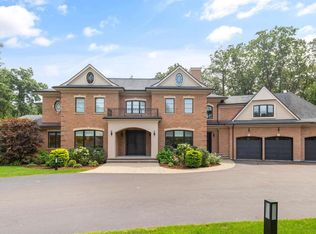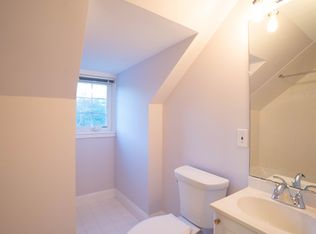In a prime South Newton location, this striking contemporary sits on park-like grounds with mature trees & a large backyard. Built in 2006, it has tons of windows creating sun-filled rooms, and extensive indoor & outdoors living areas make it ideal for entertaining. An airy 2-story foyer opens to the living room with 2-story ceilings, a wall of windows & a unique stone fireplace. It is open to the dining room and has a door to an office, both with sliders to the patio & yard. Across the foyer are spacious family & dining rooms, plus a lovely kitchen w/granite counters, an island w/breakfast bar, double appliances & a door to the side deck. Also on this level are a half bath, guest suite & direct entry to the 3 car garage. The mezzanine has a huge master suite w/sitting room, fireplace, walk-in closet & gleaming bath. On the 2nd level are 4 more bedrooms, 2 w/en suite baths and 2 sharing a Jack-n-Jill, plus a loft & laundry. Fully finished lower level w/media room, office & 2 full baths
This property is off market, which means it's not currently listed for sale or rent on Zillow. This may be different from what's available on other websites or public sources.



