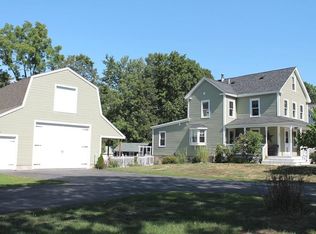Sold for $431,000
$431,000
24 Prospect St, Maynard, MA 01754
2beds
926sqft
Single Family Residence
Built in 1940
8,146 Square Feet Lot
$440,400 Zestimate®
$465/sqft
$2,697 Estimated rent
Home value
$440,400
$405,000 - $480,000
$2,697/mo
Zestimate® history
Loading...
Owner options
Explore your selling options
What's special
This quaint 2-bedroom residence offers a perfect blend of comfort & potential, situated on a quiet street with an oversized lot offering ample room for expansion. Freshly painted throughout with a new kitchen floor, granite countertops, & convenient 1st-floor laundry. The primary bedroom, located on the 2nd floor, features new wall-to-wall carpeting & a walk-in closet. 2nd bedroom on the 1st floor has been opened up with pocket doors to expand the living room w pellet stove added. Could easily be converted back. Plenty of outdoor space with large yard where you will find a 1-car detached garage and shed, both with new roofs. Enjoy easy access to downtown Maynard with shopping, dining, & entertainment options, as well as the commuter rail for a convenient commute. Plus, the beautiful Maynard Golf Course is just a short drive away. This charming home is an ideal option for first-time buyers, downsizers, or contractors looking to expand the current footprint. Schedule your showing today!
Zillow last checked: 8 hours ago
Listing updated: September 20, 2024 at 12:17pm
Listed by:
The Fredette Group,
Keller Williams Realty-Merrimack 978-692-3280,
Neil Fredette 978-302-6377
Bought with:
Raymond Stockwell
Charles River Properties, LLC
Source: MLS PIN,MLS#: 73282629
Facts & features
Interior
Bedrooms & bathrooms
- Bedrooms: 2
- Bathrooms: 1
- Full bathrooms: 1
Primary bedroom
- Features: Walk-In Closet(s), Flooring - Wall to Wall Carpet
- Level: Second
- Area: 240
- Dimensions: 15 x 16
Primary bathroom
- Features: No
Bathroom 1
- Features: Bathroom - Full, Bathroom - With Tub, Lighting - Sconce
- Level: First
- Area: 35
- Dimensions: 7 x 5
Dining room
- Features: Flooring - Hardwood
- Level: Main,First
- Area: 132
- Dimensions: 11 x 12
Kitchen
- Features: Ceiling Fan(s), Vaulted Ceiling(s), Flooring - Laminate, Countertops - Stone/Granite/Solid, Lighting - Overhead
- Level: Main,First
- Area: 126
- Dimensions: 14 x 9
Living room
- Features: Wood / Coal / Pellet Stove, Flooring - Hardwood, Pocket Door
- Level: First
- Area: 120
- Dimensions: 10 x 12
Heating
- Forced Air, Propane
Cooling
- None
Appliances
- Included: Electric Water Heater, Range, Refrigerator, Washer, Dryer
- Laundry: Electric Dryer Hookup, Washer Hookup, First Floor
Features
- Flooring: Tile, Vinyl, Carpet, Hardwood
- Has basement: No
- Has fireplace: No
Interior area
- Total structure area: 926
- Total interior livable area: 926 sqft
Property
Parking
- Total spaces: 4
- Parking features: Detached, Paved Drive, Paved
- Garage spaces: 1
- Uncovered spaces: 3
Features
- Patio & porch: Patio
- Exterior features: Patio
Lot
- Size: 8,146 sqft
- Features: Level
Details
- Parcel number: M:010.0 P:162.0,3634850
- Zoning: R2
Construction
Type & style
- Home type: SingleFamily
- Architectural style: Colonial
- Property subtype: Single Family Residence
Materials
- Frame
- Foundation: Stone
- Roof: Shingle,Rubber
Condition
- Year built: 1940
Utilities & green energy
- Electric: 100 Amp Service
- Sewer: Public Sewer
- Water: Public
- Utilities for property: for Electric Range, Washer Hookup
Community & neighborhood
Community
- Community features: Public Transportation, Shopping, Park, Walk/Jog Trails, Golf, Medical Facility, Bike Path, Conservation Area, Highway Access, House of Worship, Public School, T-Station
Location
- Region: Maynard
Price history
| Date | Event | Price |
|---|---|---|
| 9/20/2024 | Sold | $431,000+18.1%$465/sqft |
Source: MLS PIN #73282629 Report a problem | ||
| 9/4/2024 | Contingent | $364,900$394/sqft |
Source: MLS PIN #73282629 Report a problem | ||
| 8/28/2024 | Listed for sale | $364,900+204.1%$394/sqft |
Source: MLS PIN #73282629 Report a problem | ||
| 11/23/1998 | Sold | $120,000-7%$130/sqft |
Source: Public Record Report a problem | ||
| 4/3/1987 | Sold | $129,000$139/sqft |
Source: Public Record Report a problem | ||
Public tax history
| Year | Property taxes | Tax assessment |
|---|---|---|
| 2025 | $6,922 +7% | $388,200 +7.3% |
| 2024 | $6,469 +1.2% | $361,800 +7.3% |
| 2023 | $6,395 +1.3% | $337,100 +9.6% |
Find assessor info on the county website
Neighborhood: 01754
Nearby schools
GreatSchools rating
- 5/10Green Meadow SchoolGrades: PK-3Distance: 1 mi
- 7/10Fowler SchoolGrades: 4-8Distance: 1.1 mi
- 7/10Maynard High SchoolGrades: 9-12Distance: 1 mi
Get a cash offer in 3 minutes
Find out how much your home could sell for in as little as 3 minutes with a no-obligation cash offer.
Estimated market value$440,400
Get a cash offer in 3 minutes
Find out how much your home could sell for in as little as 3 minutes with a no-obligation cash offer.
Estimated market value
$440,400
