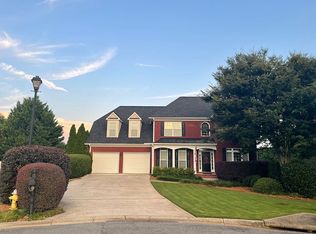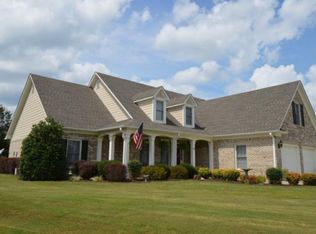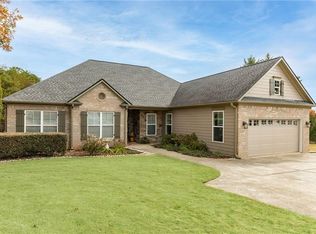Closed
$467,500
24 Prestwick Loop NW, Cartersville, GA 30120
5beds
4,032sqft
Single Family Residence, Residential
Built in 2004
0.74 Acres Lot
$485,800 Zestimate®
$116/sqft
$3,453 Estimated rent
Home value
$485,800
$442,000 - $534,000
$3,453/mo
Zestimate® history
Loading...
Owner options
Explore your selling options
What's special
This home is much larger than it looks! This SPACIOUS two story home sits on a full daylight basement and has 5-bedrooms, 3.5-bathrooms, separate dining room, living room, office/library PLUS a huge, level, useable backyard. The main living areas have been recently professionally repainted and the home is ready for NEW owners. Enjoy neighborhood amenities that include 3 Pools, tennis courts, a clubhouse, gym, and playgrounds. Located minutes from Hamilton Crossing Park with walking trails, ballfields, basketball courts, etc. Less than 10 minutes to a newer grocery store, restaurants, nail & hair salon and less than 20 minutes to downtown Cartersville and lots of shopping. This home recently had the main living spaces repainted, so it's ready for a new owner. Plenty of space in this home to spread out, extra room on the main floor, upstairs or basement for work from home needs or use as a study, fitness, or craft space - endless possibilities. The daylight basement with a bedroom, full bathroom, media room & flex space room adds to the additional space of this terrific house. Looking for outdoor space - the large, level backyard is ideal for entertaining, fun & games, or relaxing and enjoying nature in your own private oasis. Schedule your showing today!
Zillow last checked: 8 hours ago
Listing updated: March 01, 2025 at 10:54pm
Listing Provided by:
Heather Sumners,
Atlanta Communities Real Estate Brokerage 770-846-9777
Bought with:
Lindsey Lampman
Nexthome Southern Living
Source: FMLS GA,MLS#: 7492233
Facts & features
Interior
Bedrooms & bathrooms
- Bedrooms: 5
- Bathrooms: 4
- Full bathrooms: 3
- 1/2 bathrooms: 1
Primary bedroom
- Features: Oversized Master
- Level: Oversized Master
Bedroom
- Features: Oversized Master
Primary bathroom
- Features: Double Vanity, Separate Tub/Shower, Soaking Tub
Dining room
- Features: Seats 12+, Separate Dining Room
Kitchen
- Features: Cabinets Stain, Pantry, Stone Counters, View to Family Room
Heating
- Central, Forced Air, Heat Pump, Natural Gas
Cooling
- Ceiling Fan(s), Central Air, Electric, Heat Pump, Zoned
Appliances
- Included: Dishwasher, Disposal, Electric Range
- Laundry: In Hall, Upper Level
Features
- Double Vanity, Entrance Foyer 2 Story, High Ceilings 9 ft Lower, High Ceilings 9 ft Main, High Ceilings 9 ft Upper, High Speed Internet, Walk-In Closet(s)
- Flooring: Carpet, Ceramic Tile, Hardwood
- Windows: Double Pane Windows
- Basement: Daylight,Exterior Entry,Finished,Finished Bath,Full,Interior Entry
- Attic: Pull Down Stairs
- Number of fireplaces: 1
- Fireplace features: Gas Log, Living Room
- Common walls with other units/homes: No Common Walls
Interior area
- Total structure area: 4,032
- Total interior livable area: 4,032 sqft
- Finished area above ground: 2,751
- Finished area below ground: 1,232
Property
Parking
- Total spaces: 2
- Parking features: Attached, Driveway, Garage, Garage Door Opener, Garage Faces Front, Kitchen Level, Level Driveway
- Attached garage spaces: 2
- Has uncovered spaces: Yes
Accessibility
- Accessibility features: None
Features
- Levels: Three Or More
- Patio & porch: Front Porch, Patio
- Exterior features: Private Yard, Rain Gutters, Storage
- Pool features: None
- Spa features: None
- Fencing: None
- Has view: Yes
- View description: Trees/Woods
- Waterfront features: None
- Body of water: None
Lot
- Size: 0.74 Acres
- Features: Back Yard, Cul-De-Sac, Front Yard, Landscaped, Level
Details
- Additional structures: None
- Parcel number: 0048D 0002 089
- Other equipment: None
- Horse amenities: None
Construction
Type & style
- Home type: SingleFamily
- Architectural style: Traditional
- Property subtype: Single Family Residence, Residential
Materials
- Brick Front, Cement Siding
- Foundation: Pillar/Post/Pier
- Roof: Composition
Condition
- Resale
- New construction: No
- Year built: 2004
Utilities & green energy
- Electric: 110 Volts, 220 Volts
- Sewer: Public Sewer
- Water: Public
- Utilities for property: Cable Available, Electricity Available, Natural Gas Available, Sewer Available, Underground Utilities, Water Available
Green energy
- Energy efficient items: None
- Energy generation: None
Community & neighborhood
Security
- Security features: Security System Owned, Smoke Detector(s)
Community
- Community features: Clubhouse, Homeowners Assoc, Near Schools, Near Shopping, Playground, Tennis Court(s)
Location
- Region: Cartersville
- Subdivision: The Planters
HOA & financial
HOA
- Has HOA: Yes
- HOA fee: $550 annually
- Services included: Swim, Tennis
Other
Other facts
- Road surface type: Asphalt
Price history
| Date | Event | Price |
|---|---|---|
| 2/27/2025 | Sold | $467,500-1.6%$116/sqft |
Source: | ||
| 1/27/2025 | Pending sale | $475,000$118/sqft |
Source: | ||
| 12/2/2024 | Listed for sale | $475,000-3.1%$118/sqft |
Source: | ||
| 9/18/2024 | Listing removed | $490,000$122/sqft |
Source: | ||
| 6/29/2024 | Listed for sale | $490,000$122/sqft |
Source: | ||
Public tax history
Tax history is unavailable.
Neighborhood: 30120
Nearby schools
GreatSchools rating
- 5/10Hamilton Crossing Elementary SchoolGrades: PK-5Distance: 1.1 mi
- 7/10Cass Middle SchoolGrades: 6-8Distance: 1 mi
- 7/10Cass High SchoolGrades: 9-12Distance: 7.8 mi
Schools provided by the listing agent
- Elementary: Hamilton Crossing
- Middle: Cass
- High: Cass
Source: FMLS GA. This data may not be complete. We recommend contacting the local school district to confirm school assignments for this home.
Get a cash offer in 3 minutes
Find out how much your home could sell for in as little as 3 minutes with a no-obligation cash offer.
Estimated market value
$485,800
Get a cash offer in 3 minutes
Find out how much your home could sell for in as little as 3 minutes with a no-obligation cash offer.
Estimated market value
$485,800


