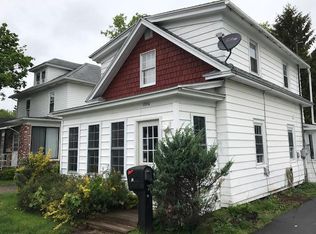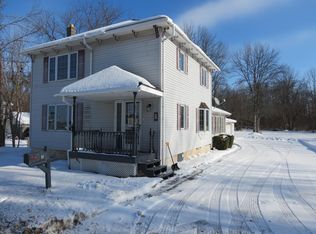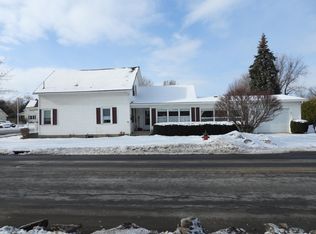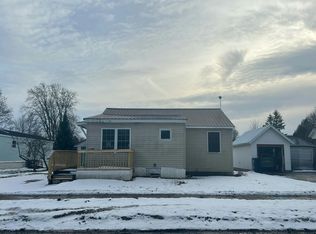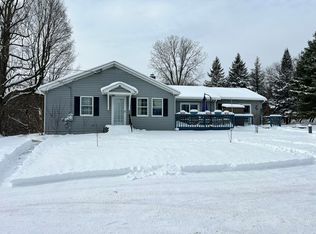Beautiful home located right in the Village of Rouses Point. This home has a combo of old charm with modern touches. Enjoy the original woodwork and hardwood floors throughout the home along with beautiful original wood stairs and railing
Take advantage of the many improvements such as a custom kitchen makeover with granite countertops and stainless steel appliances. Full bathroom with jetted tub, and half bath on main floor for added convience, updated wiring and plumbing. The enclosed three season front porch gives additional living space. Close to Lake Champlain and a stone's throw to the Canadian Border and Bridge to VT. The Village of Rouses Point has many marinas to offer ease to Lake Champlain, with an assortment of restaurants, banking, shopping. Check out this home and see how it is the perfect fit for your life
For sale
Price cut: $4.1K (1/28)
$234,900
24 Pratt St, Rouses Pt, NY 12979
3beds
1,344sqft
Single Family Residence
Built in 1900
7,500 Square Feet Lot
$-- Zestimate®
$175/sqft
$-- HOA
What's special
Stainless steel appliancesOriginal woodwork
- 76 days |
- 668 |
- 15 |
Likely to sell faster than
Zillow last checked: 8 hours ago
Listing updated: January 28, 2026 at 05:48am
Listing by:
Reliable Realty NNY 518-572-4395,
Ronald Deragon
Source: ACVMLS,MLS#: 206272
Tour with a local agent
Facts & features
Interior
Bedrooms & bathrooms
- Bedrooms: 3
- Bathrooms: 2
- Full bathrooms: 1
- 1/2 bathrooms: 1
Primary bedroom
- Level: Second
- Area: 1495 Square Feet
- Dimensions: 115 x 13
Bedroom 2
- Level: Second
- Area: 121 Square Feet
- Dimensions: 11 x 11
Bedroom 3
- Level: Second
- Area: 121 Square Feet
- Dimensions: 11 x 11
Dining room
- Level: First
- Area: 156 Square Feet
- Dimensions: 12 x 13
Kitchen
- Level: First
- Area: 144 Square Feet
- Dimensions: 12 x 12
Living room
- Level: First
- Area: 320 Square Feet
- Dimensions: 16 x 20
Heating
- Baseboard, Electric
Cooling
- None
Appliances
- Included: Dishwasher, Electric Range, Refrigerator
- Laundry: Lower Level
Features
- Flooring: Hardwood
- Windows: Double Pane Windows
- Basement: Exterior Entry,Unfinished
Interior area
- Total structure area: 1,344
- Total interior livable area: 1,344 sqft
- Finished area above ground: 1,344
- Finished area below ground: 0
Property
Parking
- Parking features: Garage - Attached
- Has attached garage: Yes
Features
- Levels: Two
- Patio & porch: Enclosed, Front Porch
- Has view: Yes
- View description: Neighborhood
Lot
- Size: 7,500 Square Feet
- Dimensions: 50 x 150
- Features: Level
- Topography: Level
Details
- Parcel number: 20.10319
Construction
Type & style
- Home type: SingleFamily
- Architectural style: Old Style
- Property subtype: Single Family Residence
Materials
- Vinyl Siding
- Foundation: Stone
- Roof: Asphalt
Condition
- Updated/Remodeled
- New construction: No
- Year built: 1900
Utilities & green energy
- Sewer: Public Sewer
- Water: Public
- Utilities for property: Cable Available, Electricity Connected, Sewer Connected, Water Connected
Community & HOA
Location
- Region: Rouses Pt
Financial & listing details
- Price per square foot: $175/sqft
- Tax assessed value: $152,800
- Annual tax amount: $3,662
- Date on market: 11/24/2025
- Listing agreement: Exclusive Right To Sell
- Listing terms: Cash,Conventional,FHA,VA Loan
- Lease term: Short Term Lease
- Electric utility on property: Yes
- Road surface type: Paved
Estimated market value
Not available
Estimated sales range
Not available
Not available
Price history
Price history
| Date | Event | Price |
|---|---|---|
| 1/28/2026 | Price change | $234,900-1.7%$175/sqft |
Source: | ||
| 1/9/2026 | Price change | $239,000-2.4%$178/sqft |
Source: | ||
| 11/24/2025 | Listed for sale | $244,900+16.6%$182/sqft |
Source: | ||
| 1/3/2024 | Sold | $210,000-4.5%$156/sqft |
Source: | ||
| 9/10/2023 | Pending sale | $219,900$164/sqft |
Source: | ||
Public tax history
Public tax history
| Year | Property taxes | Tax assessment |
|---|---|---|
| 2024 | -- | $152,800 |
| 2023 | -- | $152,800 +17% |
| 2022 | -- | $130,600 +25% |
Find assessor info on the county website
BuyAbility℠ payment
Estimated monthly payment
Boost your down payment with 6% savings match
Earn up to a 6% match & get a competitive APY with a *. Zillow has partnered with to help get you home faster.
Learn more*Terms apply. Match provided by Foyer. Account offered by Pacific West Bank, Member FDIC.Climate risks
Neighborhood: 12979
Nearby schools
GreatSchools rating
- 5/10Northeastern Clinton Senior High SchoolGrades: PK-12Distance: 2.4 mi
- 7/10Rouses Point Elementary SchoolGrades: PK-5Distance: 0.6 mi
- Loading
- Loading
