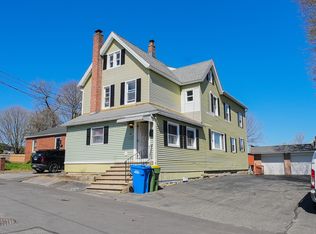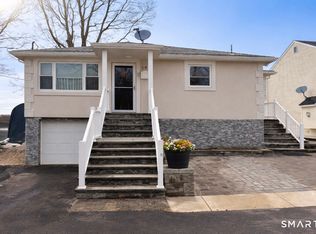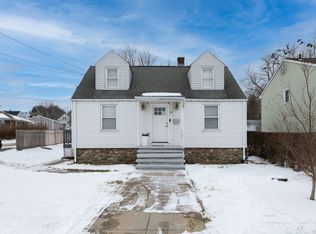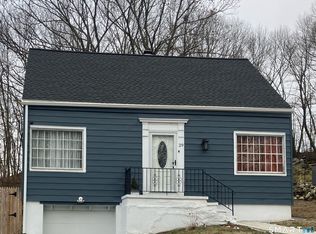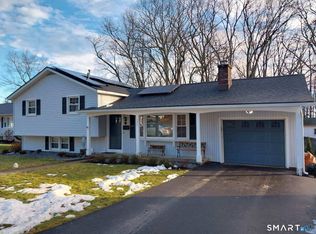Welcome home to easy, comfortable living all on one level. This beautifully maintained 3-bedroom, 2 full bath home offers the perfect blend of modern updates and inviting spaces. Step into the updated kitchen featuring elegant quartz countertops, ample cabinetry, and plenty of workspace for cooking and entertaining. Just off the kitchen, the dining room provides the ideal setting for family meals and gatherings. The cozy living room is filled with natural light, creating a warm and welcoming atmosphere you'll love coming home to. All three bedrooms are generously sized, offering comfort and flexibility for family, guests, or a home office. The finished basement expands your living space even further with a full bath and dedicated laundry area, perfect for recreation, hobbies, or additional guest accommodations. Enjoy outdoor living on the large deck overlooking a spacious backyard with plenty of room to relax, garden, or play. Contingent on seller finding suitable housing
For sale
$335,000
24 Polk Avenue, Waterbury, CT 06708
2beds
1,176sqft
Est.:
Single Family Residence
Built in 1951
6,534 Square Feet Lot
$332,500 Zestimate®
$285/sqft
$-- HOA
What's special
Elegant quartz countertopsDedicated laundry areaAmple cabinetryUpdated kitchen
- 1 day |
- 394 |
- 12 |
Zillow last checked: 8 hours ago
Listing updated: February 28, 2026 at 07:27am
Listed by:
Amy Jo Fitzgerald (203)619-2299,
Yellowbrick Real Estate LLC 203-445-6949
Source: Smart MLS,MLS#: 24156581
Tour with a local agent
Facts & features
Interior
Bedrooms & bathrooms
- Bedrooms: 2
- Bathrooms: 2
- Full bathrooms: 2
Primary bedroom
- Features: Hardwood Floor
- Level: Main
Bedroom
- Features: Hardwood Floor
- Level: Main
Dining room
- Features: Hardwood Floor
- Level: Main
Living room
- Features: Hardwood Floor
- Level: Main
Heating
- Baseboard, Oil
Cooling
- None
Appliances
- Included: Electric Range, Microwave, Refrigerator, Dishwasher, Electric Water Heater, Water Heater
- Laundry: Lower Level
Features
- Basement: Full,Partially Finished
- Attic: None
- Has fireplace: No
Interior area
- Total structure area: 1,176
- Total interior livable area: 1,176 sqft
- Finished area above ground: 1,176
Property
Parking
- Total spaces: 4
- Parking features: Paved, Off Street, Driveway, Private
- Has uncovered spaces: Yes
Features
- Patio & porch: Deck
Lot
- Size: 6,534 Square Feet
- Features: Level
Details
- Parcel number: 1394436
- Zoning: RL
Construction
Type & style
- Home type: SingleFamily
- Architectural style: Ranch
- Property subtype: Single Family Residence
Materials
- Aluminum Siding, Brick
- Foundation: Concrete Perimeter
- Roof: Asphalt
Condition
- New construction: No
- Year built: 1951
Utilities & green energy
- Sewer: Public Sewer
- Water: Public
Community & HOA
Community
- Features: Basketball Court, Near Public Transport, Shopping/Mall
HOA
- Has HOA: No
Location
- Region: Waterbury
Financial & listing details
- Price per square foot: $285/sqft
- Tax assessed value: $132,650
- Annual tax amount: $5,967
- Date on market: 2/27/2026
- Exclusions: Washer, Dryer, Lower Level Fridge
Estimated market value
$332,500
$316,000 - $349,000
$2,271/mo
Price history
Price history
| Date | Event | Price |
|---|---|---|
| 2/27/2026 | Listed for sale | $335,000+1.5%$285/sqft |
Source: | ||
| 4/14/2025 | Sold | $329,900$281/sqft |
Source: | ||
| 2/20/2025 | Listed for sale | $329,900+532%$281/sqft |
Source: | ||
| 1/4/2019 | Listing removed | $1,350$1/sqft |
Source: Zillow Rental Manager Report a problem | ||
| 11/29/2018 | Listed for rent | $1,350$1/sqft |
Source: Zillow Rental Manager Report a problem | ||
| 10/24/2018 | Listing removed | $1,350$1/sqft |
Source: Zillow Rental Manager Report a problem | ||
| 10/10/2018 | Listed for rent | $1,350$1/sqft |
Source: Zillow Rental Manager Report a problem | ||
| 4/5/2018 | Sold | $52,200-22.7%$44/sqft |
Source: | ||
| 2/14/2018 | Price change | $67,500-10%$57/sqft |
Source: New England Realty Assoc LLC #170043488 Report a problem | ||
| 1/12/2018 | Listed for sale | $75,000+25.2%$64/sqft |
Source: New England Realty Assoc LLC #170043488 Report a problem | ||
| 12/13/2016 | Listing removed | $59,900$51/sqft |
Source: Showcase Realty, Inc. #W10164637 Report a problem | ||
| 8/30/2016 | Price change | $59,900-14.3%$51/sqft |
Source: Showcase Realty, Inc. #W10164637 Report a problem | ||
| 7/5/2016 | Listed for sale | $69,900$59/sqft |
Source: Showcase Realty, Inc. #W10096777 Report a problem | ||
| 1/14/2016 | Listing removed | $69,900$59/sqft |
Source: Showcase Realty, Inc. #W10096777 Report a problem | ||
| 1/7/2016 | Price change | $69,900-12.5%$59/sqft |
Source: Showcase Realty, Inc. #W10096777 Report a problem | ||
| 12/2/2015 | Listed for sale | $79,900-2.6%$68/sqft |
Source: Showcase Realty, Inc. #W10096777 Report a problem | ||
| 7/1/1997 | Sold | $82,000-30.5%$70/sqft |
Source: Public Record Report a problem | ||
| 5/7/1987 | Sold | $118,000$100/sqft |
Source: Public Record Report a problem | ||
Public tax history
Public tax history
| Year | Property taxes | Tax assessment |
|---|---|---|
| 2025 | $5,967 -9% | $132,650 |
| 2024 | $6,558 -8.8% | $132,650 |
| 2023 | $7,188 +62.9% | $132,650 +81% |
| 2022 | $4,413 | $73,300 |
| 2021 | $4,413 0% | $73,300 |
| 2020 | $4,413 +5.9% | $73,300 +5.9% |
| 2019 | $4,167 | $69,200 |
| 2018 | $4,167 -0.8% | $69,200 -0.8% |
| 2017 | $4,200 | $69,760 |
| 2016 | $4,200 +3.4% | $69,760 |
| 2015 | $4,061 | $69,760 |
| 2014 | $4,061 +2.2% | $69,760 |
| 2013 | $3,975 -5.4% | $69,760 -30.6% |
| 2012 | $4,204 0% | $100,550 |
| 2011 | $4,205 | $100,550 |
| 2010 | $4,205 +4.8% | $100,550 |
| 2009 | $4,014 | $100,550 |
| 2008 | $4,014 +13.4% | $100,550 +53.3% |
| 2005 | $3,540 +1% | $65,590 +2.6% |
| 2002 | $3,506 +62.2% | $63,910 +189.2% |
| 2001 | $2,161 | $22,100 |
Find assessor info on the county website
BuyAbility℠ payment
Est. payment
$2,197/mo
Principal & interest
$1602
Property taxes
$595
Climate risks
Neighborhood: Town Plot
Nearby schools
GreatSchools rating
- 5/10B. W. Tinker SchoolGrades: PK-5Distance: 0.3 mi
- 4/10West Side Middle SchoolGrades: 6-8Distance: 1.1 mi
- 1/10John F. Kennedy High SchoolGrades: 9-12Distance: 1 mi
