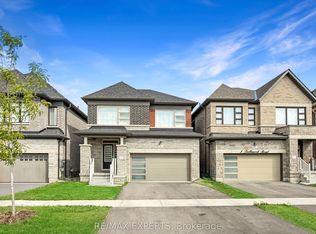Elegantly appointed and impressively designed, this executive residence offers a serene backyard oasis in an exclusive enclave near Financial Drive and Mississauga Road. Spanning approximately 2,800 sq. ft. of grandeur, this 4-bedroom, 3.5-bathroom detached home showcases timeless elegance and a formal layout with expansive principal rooms, soaring 9-ft ceilings on the main floor, crown moulding, hardwood floors, pot lights, and a cozy fireplace. The striking stone exterior makes a grand first impression, while the interior welcomes you with a stunning 2-storey foyer and a sweeping staircase. Custom upgraded main entrance with a designer front door. Elegant waffle ceilings and custom wall paneling throughout.The main floor features an elegant living and dining room, a dedicated office nook, and a spacious laundry area. At the heart of the home lies a custom kitchen equipped with an integrated panelled fridge, quartz countertops, oversized island, pots & pan drawers, a servery with bar sink, and a walk-in pantryperfect for entertaining. The adjacent family room with a gas fireplace adds warmth and charm.Retreat to the spacious primary suite complete with wall-to-wall closet organizers and a lavish 6-piece spa-like ensuite featuring a massive glass shower, soaker tub, and double vanity with generous counter spacea true escape. Three additional well-sized bedrooms all offer ensuite or Jack & Jill access.Interlocked backyard & side walkway for outdoor enjoymentAmple garage storage and double car garage with 2 indoor spots + 1 driveway spot for tenant use. Bonus -Electric charger in garage. Note: THIS LEASE INCLUDES THE MAIN AND UPPER LEVELS ONLY. THE BASEMENT HAS A SEPARATE ENTRANCE AND IS NOT INCLUDED.Utilities Split:Upper-level tenants pay 70% of total utilities. Basement tenant covers 30%.
IDX information is provided exclusively for consumers' personal, non-commercial use, that it may not be used for any purpose other than to identify prospective properties consumers may be interested in purchasing, and that data is deemed reliable but is not guaranteed accurate by the MLS .
House for rent
C$4,500/mo
24 Point Reyes Ter, Brampton, ON L6Y 6E7
4beds
Price may not include required fees and charges.
Singlefamily
Available now
-- Pets
Central air
In unit laundry
3 Parking spaces parking
Natural gas, forced air, fireplace
What's special
Serene backyard oasisCrown mouldingHardwood floorsCozy fireplaceStriking stone exteriorSweeping staircaseCustom upgraded main entrance
- 47 days
- on Zillow |
- -- |
- -- |
Travel times
Add up to $600/yr to your down payment
Consider a first-time homebuyer savings account designed to grow your down payment with up to a 6% match & 4.15% APY.
Facts & features
Interior
Bedrooms & bathrooms
- Bedrooms: 4
- Bathrooms: 4
- Full bathrooms: 4
Heating
- Natural Gas, Forced Air, Fireplace
Cooling
- Central Air
Appliances
- Included: Oven
- Laundry: In Unit, Inside
Features
- Has basement: Yes
- Has fireplace: Yes
Property
Parking
- Total spaces: 3
- Details: Contact manager
Features
- Stories: 2
- Exterior features: Contact manager
Construction
Type & style
- Home type: SingleFamily
- Property subtype: SingleFamily
Materials
- Roof: Asphalt
Community & HOA
Location
- Region: Brampton
Financial & listing details
- Lease term: Contact For Details
Price history
Price history is unavailable.
![[object Object]](https://photos.zillowstatic.com/fp/b6b0bd6062168e1f26643024a39efb15-p_i.jpg)
