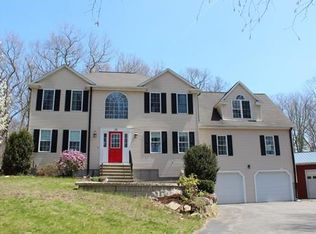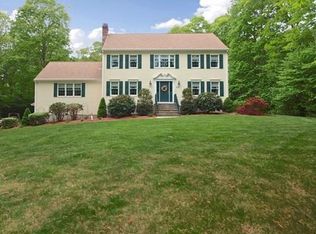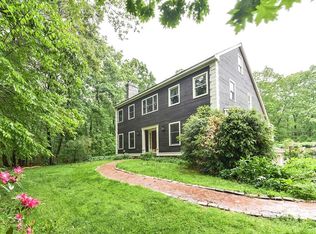Sold for $717,000
$717,000
24 Plumbley Rd, Upton, MA 01568
4beds
2,582sqft
Single Family Residence
Built in 1996
2.51 Acres Lot
$738,000 Zestimate®
$278/sqft
$4,072 Estimated rent
Home value
$738,000
$672,000 - $812,000
$4,072/mo
Zestimate® history
Loading...
Owner options
Explore your selling options
What's special
MAJOR PRICE REDUCTION Embrace this wonderful home situated on a large lot with more than 2.5 acres of land. As you approach, this home sits majestically high above the beautifully landscaped front yard. The home boasts a spacious floor plan, highlighted by a large great room with fireplace and pellet stove for those cold winter nights. The formal dining room is perfect for hosting dinner parties, while the kitchen provides ample cabinet space for all your kitchen needs. On the main floor, you will also find a full bedroom, bath, and formal living room. Upstairs you will find the primary bedroom with primary bath, along with 2 additional bedrooms and an additional full bath. The partially finished basement provides additional space, with plenty of room for storage & additional living areas, making it versatile for a home office, gym, and/or playroom. Step outside to your private backyard oasis, where you'll find a beautifully landscaped yard and lots of woods for your personal privacy
Zillow last checked: 8 hours ago
Listing updated: December 11, 2024 at 08:00am
Listed by:
The Highland Group 508-916-7471,
Keller Williams South Watuppa 508-677-3233,
Raymond Lucien Gendreau Jr 508-916-7471
Bought with:
Sophia Gibbs
Gibbs Realty Inc.
Source: MLS PIN,MLS#: 73290390
Facts & features
Interior
Bedrooms & bathrooms
- Bedrooms: 4
- Bathrooms: 3
- Full bathrooms: 3
Primary bedroom
- Features: Bathroom - Full, Walk-In Closet(s), Flooring - Wall to Wall Carpet
- Level: Second
- Area: 204
- Dimensions: 17 x 12
Bedroom 2
- Features: Flooring - Wall to Wall Carpet
- Level: Second
- Area: 143
- Dimensions: 13 x 11
Bedroom 3
- Features: Flooring - Wall to Wall Carpet
- Level: Second
- Area: 121
- Dimensions: 11 x 11
Bedroom 4
- Features: Flooring - Wall to Wall Carpet
- Level: First
- Area: 120
- Dimensions: 10 x 12
Bathroom 1
- Features: Bathroom - Full, Flooring - Vinyl, Dryer Hookup - Electric, Washer Hookup
- Level: First
- Area: 64
- Dimensions: 8 x 8
Bathroom 2
- Features: Bathroom - Full, Bathroom - With Shower Stall, Flooring - Vinyl
- Level: Second
- Area: 84
- Dimensions: 7 x 12
Bathroom 3
- Features: Bathroom - Full, Bathroom - With Tub & Shower, Flooring - Vinyl
- Level: Second
- Area: 77
- Dimensions: 7 x 11
Dining room
- Features: Flooring - Wall to Wall Carpet
- Level: First
- Area: 192
- Dimensions: 12 x 16
Family room
- Features: Cathedral Ceiling(s), Flooring - Wall to Wall Carpet
- Level: First
- Area: 441
- Dimensions: 21 x 21
Kitchen
- Features: Flooring - Stone/Ceramic Tile, Recessed Lighting
- Level: First
- Area: 480
- Dimensions: 20 x 24
Living room
- Features: Flooring - Wall to Wall Carpet
- Level: First
- Area: 144
- Dimensions: 12 x 12
Office
- Level: Basement
- Area: 90
- Dimensions: 9 x 10
Heating
- Forced Air, Oil
Cooling
- Central Air
Appliances
- Included: Water Heater, Range, Dishwasher, Refrigerator, Washer, Dryer
- Laundry: First Floor
Features
- Office, Exercise Room, Finish - Sheetrock
- Flooring: Wood, Tile, Vinyl, Carpet
- Doors: Insulated Doors
- Windows: Insulated Windows
- Basement: Full,Partially Finished
- Number of fireplaces: 1
Interior area
- Total structure area: 2,582
- Total interior livable area: 2,582 sqft
Property
Parking
- Total spaces: 8
- Parking features: Under, Off Street
- Attached garage spaces: 2
- Uncovered spaces: 6
Features
- Patio & porch: Deck
- Exterior features: Deck, Rain Gutters, Storage, Professional Landscaping
Lot
- Size: 2.51 Acres
- Features: Wooded, Sloped
Details
- Foundation area: 1612
- Parcel number: M:029 L:029,1717053
- Zoning: 5
Construction
Type & style
- Home type: SingleFamily
- Architectural style: Colonial
- Property subtype: Single Family Residence
Materials
- Frame
- Foundation: Concrete Perimeter
- Roof: Shingle
Condition
- Year built: 1996
Utilities & green energy
- Electric: 200+ Amp Service
- Sewer: Inspection Required for Sale, Private Sewer
- Water: Public
- Utilities for property: for Gas Range
Community & neighborhood
Location
- Region: Upton
Price history
| Date | Event | Price |
|---|---|---|
| 12/6/2024 | Sold | $717,000+2.4%$278/sqft |
Source: MLS PIN #73290390 Report a problem | ||
| 10/16/2024 | Price change | $699,900-6.7%$271/sqft |
Source: MLS PIN #73290390 Report a problem | ||
| 10/4/2024 | Price change | $749,900-3.2%$290/sqft |
Source: MLS PIN #73290390 Report a problem | ||
| 9/16/2024 | Listed for sale | $774,900+193.5%$300/sqft |
Source: MLS PIN #73290390 Report a problem | ||
| 11/27/1996 | Sold | $264,000$102/sqft |
Source: Public Record Report a problem | ||
Public tax history
| Year | Property taxes | Tax assessment |
|---|---|---|
| 2025 | $10,307 +3.3% | $783,800 +7.5% |
| 2024 | $9,978 +40.5% | $729,400 +42.4% |
| 2023 | $7,103 -16.9% | $512,100 +0.5% |
Find assessor info on the county website
Neighborhood: 01568
Nearby schools
GreatSchools rating
- 9/10Memorial SchoolGrades: PK-4Distance: 1.7 mi
- 6/10Miscoe Hill SchoolGrades: 5-8Distance: 1.8 mi
- 9/10Nipmuc Regional High SchoolGrades: 9-12Distance: 1.2 mi
Schools provided by the listing agent
- Elementary: Memorial School
- Middle: Miscoe Hill
- High: Nipmuc Regional
Source: MLS PIN. This data may not be complete. We recommend contacting the local school district to confirm school assignments for this home.
Get a cash offer in 3 minutes
Find out how much your home could sell for in as little as 3 minutes with a no-obligation cash offer.
Estimated market value$738,000
Get a cash offer in 3 minutes
Find out how much your home could sell for in as little as 3 minutes with a no-obligation cash offer.
Estimated market value
$738,000


