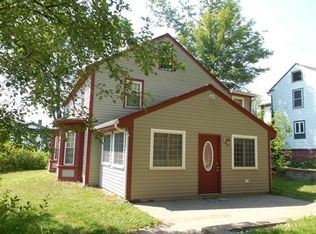Welcome home to this sun-drenched, spacious home awaiting your personal touch! Recently renovated & ideally situated off of Route 32 near the town center and nearby amenities, including beautiful Grenville Park, this house has plenty of space to relax, play or work at home from comfortably. The 1st floor includes a living room, laundry room, full bathroom, dining area, kitchen, 2 flex rooms for a family room, den or bedroom, plus a back deck, front porch, & bonus room for a playroom, home gym or office. The 2nd floor has 2 stairways & includes a 3/4 bath, 7 rooms for use as needed: bedrooms, studies, lounge, studio, home office. There are plenty of closets & access to the 2nd floor porch & large walk-up attic with ample storage space. The basement has exterior access for ease of storing yard tools & outdoor toys. The paved driveway can fit several cars. Enjoy fresh air and sunshine in the wonderful yard. Welcome home!
This property is off market, which means it's not currently listed for sale or rent on Zillow. This may be different from what's available on other websites or public sources.

